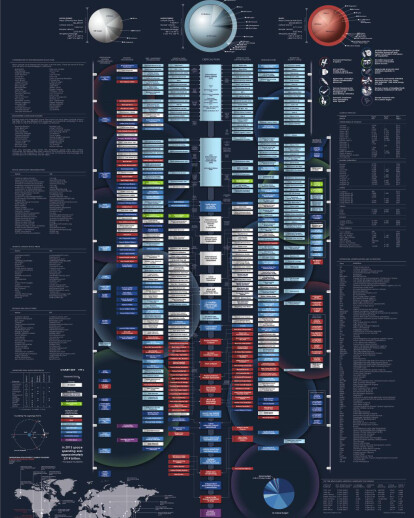New York-based design firm 212box has completed an updated design for the Integrated Space Plan (ISP) graphic, which was originally created in the late 1980s as a visual representation of how major space infrastructure elements fit together. The original ISP, a classic document that has adorned many walls at research institutions, universities, aerospace companies, and even the wall of the NASA administrator’s office, was designed by analyst Ron Jones in 1989. The one-page graphic portrayed a holistic vision of worldwide space exploration over the next 100 years. It described complex planning systems for opportunities ahead in the realm of large space stations, lunar and Martian bases, space elevators, space-based solar power systems, asteroid harvesting, and the overall interconnected nature of space development. At the time,v the document served as the ultimate business plan for our private and public efforts for space exploration and development.
Almost 30 years later, Jones and a new team of space enthusiasts, including Gary Bickford, Steven Jorgenson, the Space Finance Group, and Jay Wittner, launched a successful Kickstarter campaign to create an updated version of the ISP that reflects today’s programs and the current view of how our future in space will develop. The team then reached out to Eric Clough of 212box, himself a supporter of the project via Kickstarter, to develop the graphic design content of the updated ISP poster. 212box, a multi-disciplinary design firm well-known for integrating complex codes and symbols into its work, used their expertise and design sensibility to create a poster that is more pictorial and illustrative of the critical path elements. The updated ISP poster will be sent as Kickstarter rewards to the original supporters and then made available to the general public via ISP’s website.
Designer Eric Clough of 212box explains, “A lot of the original content was text based and designed with an interlaced network of boxes and arrows. Our new collaborative strategy was to condense as much of that information as possible into pictorial diagrams that might be more effective, both visually and comprehensively. You may still need a magnifying glass and a large wall to ingest 100 years of future space exploration, but we also hope that from afar you get more of an interstellar view of our potential future in space.”



























