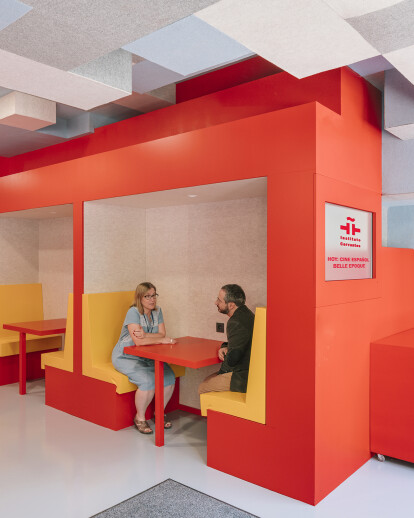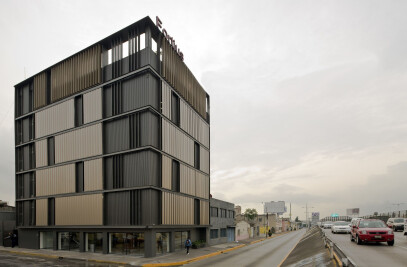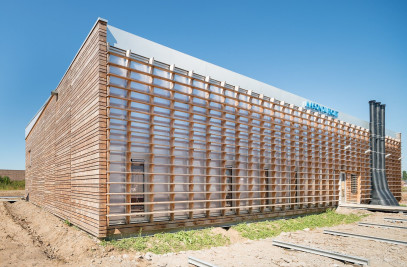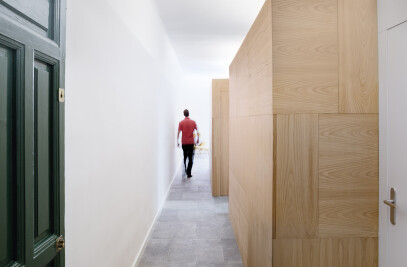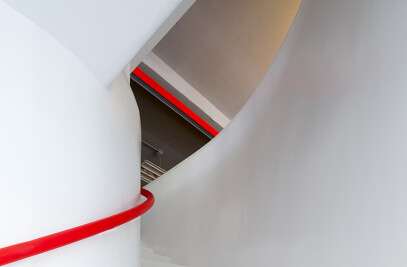A project by:
Carlos Arroyo Architects
Architect: Carlos Arroyo Project Leader: Vanessa Cerezo Design team: Alexander Krol, David Jiménez Iniesta, Paula Currás e Iciar Arboledas Client: Instituto Cervantes Constructor: Plaintec Photography: Miguel de Guzman (Imagen Subliminal) Video and Graphics: Carlos Arroyo Architects Video Music: Johnny Haway – My gun do error
**Compact and Flexible**
One of the major challenges of the project was to combine at the ground floor level the required flexibility for a multifunctional and public space, and allowing at the same time the possibility to locate 30.000 books of the library. The system proposed to solve this issue was a three-dimensional version of the Cervantes Institute Logo. Orthogal geometries created by thick red lines which limit undefined spaces. One can move between this lines full of books and spend some time sitting on the benches located on the hallways or going out to wider spaces to enjoy the lecture at the café. The books work also as a storefront background. The activities allocated in this floor are visible from the street as a way to highlight its public essence. A domestic library, a coffee hall, a multifunctional space with stands or the information displayed on the monitors.
**Interlinked Paths**
The ground floor is a single and continous space. There are lines of vision that cross the space from one side to the other. The light comming through the windows of a façade can be seen from the other one. However, there are clearly separate enclosures and routes; the library has a defined and controlled access point, but when we go inside it, we find places to rest, windows, points of visual contact with the rest of the program. Inside of the library route, the most sheltered angle hosts the children’s library area. Then, at halfway a ramp rise above the grount finishing the tour on a reading room furnished as a domestic space surrounded by books, but at the same time serving as a storefront and a stage. The remaining space is diaphanous, with some furniture elements that support the variety of uses that can be developed over time. A mobile bar is situated below the library system in the center or the plant letting to transform the area into a café or serving as a reception desk. A pixelated sky ceiling that encloses all the installations machines, stablishes a direct dialogue with the language use to solve the stair that connects the hall in the second floor that gives access to the classrooms.
**Circular classrooms**
We have observed that the teaching system used by the Instituto Cervantes requires a circle arrangement of students. We also take account that this circle arrangement conflicts with the square perimeter of the usual spaces for this use. Therefore, we plan to mark the circle in the classrooms with an element of simple construction. In the interstices suitably chosen plants are placed to help clean the atmosphere of the room. The circle is coated with recycled PETT felt, which is acoustically absorbent, and allows the communication of teachers and students to be sharp and effective. The coloured felt works also as a contrasting background that allows us to gladly reuse the existing chairs in the previous headquarters
**Between classrooms**
The central space accommodates complementary and temporary functions, framed by curtains or light furniture, which also allows to use it as a classroom for teaching activities. It is a space between classrooms, used for waiting to start a class, informal talks, to manage enrollment periods, and also for extracurricular activities. The velvet curtains work acoustically, while giving this space a theatrical character that facilitates the role play, much needed for language learning.
**Everything is pre-existing, recycled or, if new, mobile**
Preexisting, apart from the structure and the enclosure, we found interesting elements to preserve; the temptation would be to empty everything and start over, but many installations and even finishes could be preserved and integrated into a new concept. For example, we wanted to raise the roofs of the ground floor, which we make public, but we do not want to eliminate existing air conditioning ducts. That's why we make a "minecraft", a three-dimensional pixel that allows us to adapt the new volume bypassing ducts and machines. In addition, recycled PET felt pixels trap and absorb sound, sheltering the auditorium library and cafe.
Recycled, in the mature market of Brussels it is possible to find recycled materials of high quality and benefits at very competitive prices. In addition, the Institute had materials from the previous headquarters (and other centres) that can be easily incorporated. For example, the Instituto Cervantes had shelves for books, different times and materials that we can relocate here. How to integrate them into a unitary library concept storefront? All you have to do is fill them with the red colour of the Institute's style book.
Mobile, so that the investments in new materials of equipment can be reused in the future regardless of functional or strategic changes. For example, much of the supposedly fixed furniture is divided into separate pieces to make them manageable. In addition, some parts have hidden wheels, allowing you to reconfigure the space easily.
