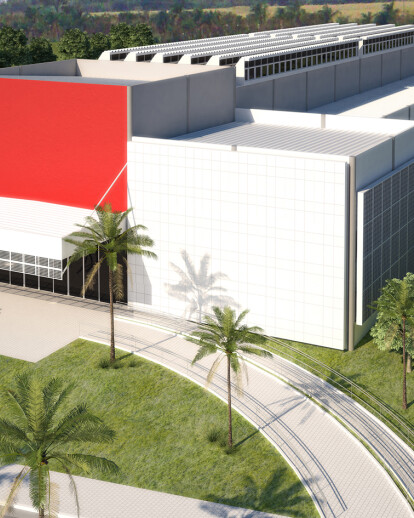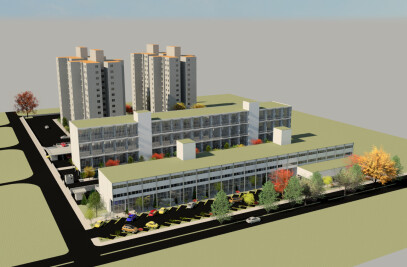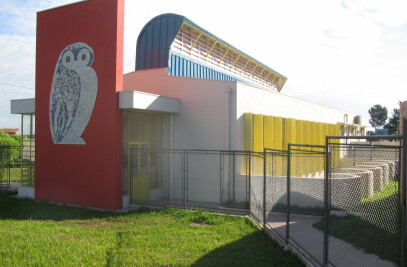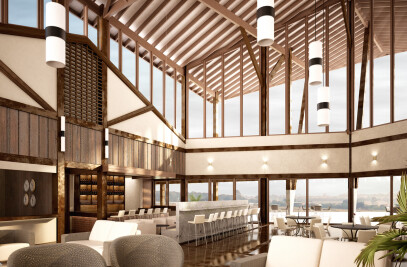Under the management of Inova Institute, the Damha Ecotechnological Park was idealized to enable investiments opportunities and business that involve new Technologies, estimulating partnerships between universities, research institutes and companies in the city of Sao Carlos and neighboring regions, about 230 kilometers from the capital. One of the initiatives of the enterprise is the creation of the business incubator of the project, wich will be installed in a building projected by the architects José Mario e Maíra Nogueira. The building will be constructed with industrialized systems and concepts that colaborate to the reduction of the environmental impact.
The project includes the reuse of rainwater and use of solar heaters. The thermal performance, light and energetic of the building will be optimized through the appropriate implantation in the lot, to promote shading where is needed, and the use of brises and ventilated facades – in the west face -, wich will be made with cement sheets, supported on steel structure, 20 centimeters away from the inner skin. To the extremes (faces south and north) are provided openings that allow light and ventilation at floor level, and in the central part, air flow and lighting through the coverage.
In the floor, two water mirrors with sprays will humidify the air, mainly in the warmer seasons, when the environment remains dry in the region. Much of the construction will be constructed in pré-cast concrete, prestressed beams, cover with metallic structure, part of the external seals with plates, ceramic tiles and metal sheets and the use of internal divisions in drywall.
The Inova Institute building will have administrative sector, support services, 32 modules for incubation of enterprises and a place for socializing, forming what is called Innovation Center of the Technological Park. The core area was planned as a covered street (60 x 15 meters and 11 meters of height), with spaces like snack bar, coffee and reading area. “I thought of a big space so that people could meet, thereby stimulating exchange among the researchers and cientists”, says José Mario.

































