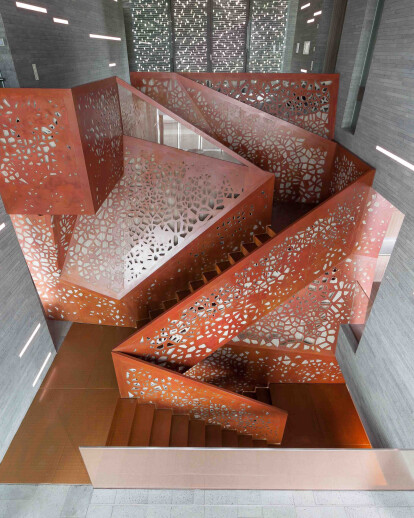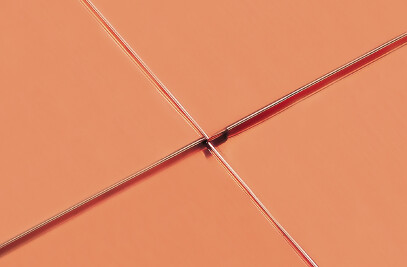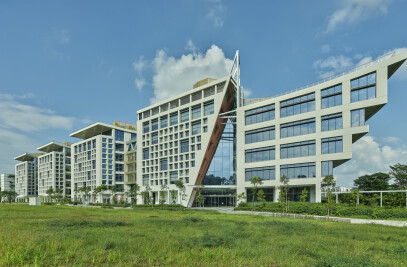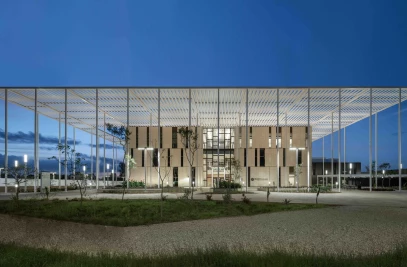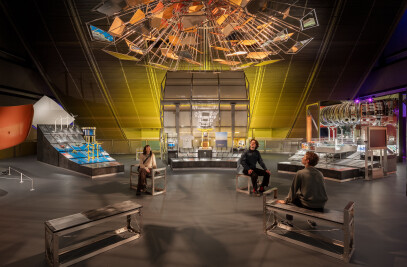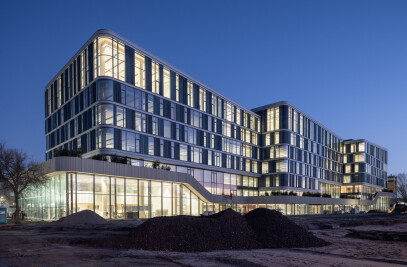· Pushing the limitations of geometry and materials, Arup has created a unique three dimensional and perforated copper staircase, specifically designed as the central staircase of “Villa Mallorca” project.
· Multi-faceted architectural application of copper including lighting scenarios to highlight the design. Created to complete “Villa Mallorca”, a building project located in the south of Spain, the state of the art structure consists of an illuminated sculpture made out of perforated continuous folded copper with no visible fixings. In early 2010, Studio Mishin contacted Arup. At this point the villa was largely complete but still needed a central staircase. Spanning three floors, the architect’s vision consisted of an imposing staircase that lies at the central heart of the building and creates a visual link by the use of perforated copper panels throughout the interior and exterior of the building. Specialist advice was necessary to finish the detail design, engineering and construction of this unique proposal. Arup´s Materials Consulting and Lighting Design´s teams in Berlin began to work on the practicality of realising and building the copper cladding. Through an on-going dialogue between the architect, contractor and supplier, the team translated the challenging design into a feasible solution; identifying at an early stage that lighting design was required to provide both functional and decorative lighting design as the existing wall lighting would not be sufficient. “The development of the perforated timber-copper sandwich panels required close collaboration with the manufacturers and a series of samples and full scale mock-ups were essential to develop a solution which was technically feasible and supported the design intent of a seamless and continuous copper skin. The detailed design of the complex structure is based on a limited set of panel types and interface geometries to allow for a consistent appearance and an efficient procurement. The installation is sequenced in such a way that the structural panels interlock with each other and a delicate substructure to minimize visible connections.” - Jan Wurm, Arup´s Materials Practice Leader for Europe
“Our general design approach for all new projects is to discover what is unique about a project and try to further enhance those unique qualities in a beautiful way. Light reveals materials and plays a key role in creating an atmosphere, and this project was an interesting challenge on both levels.” - Emily Dufner, Arup’s Lighting Design Leader for Germany
The lighting design accentuates the geometry of the perforations of the copper panels through backlighting, with dramatic lighting from above to reveal the texture and material properties of the copper and laminated wood. An innovative approach to both maintenance and construction for the lighting elements was also a critical element of the success of the project. The result is a clad with almost 200m² of composite panel, including treated copper, bonded and structural timber with approximately 12,000 perforations made by a CNC water jet cutter.
