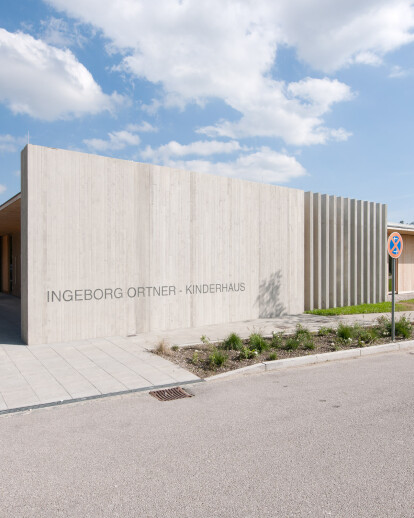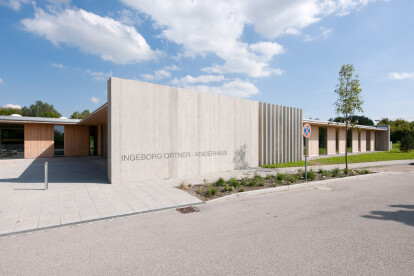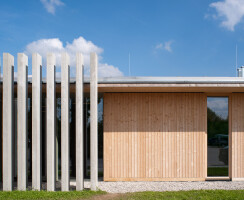The creche and kindergarten, IngeborgOrtner-Kinderhaus, which has been awarded the 2010 Bavarian Prize for Timber construction ( Holzbaupreis Bayern 2010), illustrates how even the “small” construction task can give a fresh impetus to the further development of the TUM research ground in Garching.
The four-group educational institution accommodates a creche and a kindergarten. The rooms have been arranged to allow a flexible used of the space and a possible extension of the centre to the south. By adding artificial mounds, the level ground has been landscaped in a such a way that the partly self-created play equipment blends in the pastureland.
The orthogonal character of the surroundings have been adopted in the design. The Z-shaped structure creates a semi-private entrance zone on the side facing the street and two differentiated exterior zones on the garden side of the building. The square-shaped forecourt, with entrances on two sides, is enclosed by a concrete wall with a mosaic including a total of 250,00 Lego bricks.
Exposed concrete cross walls form the load-bearing structure of the single storey building. Solid laminated timber walls and timber eam floors are set between load-bearing components. The building envelope is a mixture of floor-to-ceiling glass elements and panelling made of rough-sawn silver fir boards. One of the designers’ main aims was also to create an energy-efficient building.





























