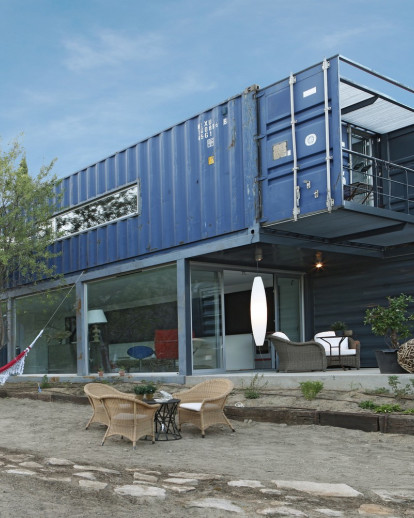The “El Tiemblo House”, represents the key values of the Infiniski brand: modular, greener, cheaper, faster, better, cooler and flexible. The project is based on a bioclimatic and modular design, using a prefabricated construction process allowing a reduction in costs, time and environmental impact. Thanks to it’s “modularity” the house was thought in a way it can be easily enlarged depending on the future needs of the client. The house of 190m2 is designed in the shape of an “L” and organized in 2 levels. It uses 4 recycled maritime containers for structure, façade and roof systems and a galvanized steel structure which serves as a structural foundation for the upper level of the house.
The project was designed in the shape of an “L” in order to respond to the bioclimatic needs of the house and take full advantage of the topographic setting of the land; natural surroundings, light and landscape views. The main window opening of the house is directed towards the beautiful views of the Valley and in conjunction with the door and window openings located on each side of the “L”, it acts as an effective natural ventilation tool. The Façade system uses the original metal panels of the recycled containers, which provides an effective natural heating system, when receiving direct solar radiation during cold days. Complemented with a Biomass heating system, the house achieves high energetic efficiency during winter. In summer, climbing deciduous plants cover the façade creating a natural solar protection and a ventilated thermal envelope.
The “L” design also allows creating a clear separation between “common” and “guest” areas. The main branch of the “L” includes a living room, dining area and open kitchen on the lower level ; master bedroom with office , walking closet and bathroom are on the upper level. The guest area including 1 bathroom and 2 bedrooms is located in the second branch of the “L”. “Common” and “Guest” areas are linked by a small circulation space but which also provides a clear independence between each zone allowing greater privacy and a more efficient control of energy consumption between the various parts of the house. When empty, the so called “guest area” can disconnect itself from the rest of house so as to reduce electricity and heating consumption. The house contains 70% (measured in weight) of recycled, eco-friendly, non polluting materials and uses renewable energy systems for greater energetic efficiency: - Recycled shipping containers high cube 40´ for structure, facade and roof systems - Eco friendly acoustic and thermal insulation of projected cellulose (80% recycled cellulose), Eco friendly wall sheeting made of fiber-plaster (gypsum)Brand- Farmacell (using 80% recycled cellulose and natural gypsum). - Thermal Floor insulation with eco-friendly natural cork sheeting. - Metal panels from reused shipping container or galvanized steel modules for external façade - Insulated double glazing - Eco Label Paintings - Biomass heating. The total cost of the house is 140.000 Euros with an execution time of 6 months .






























