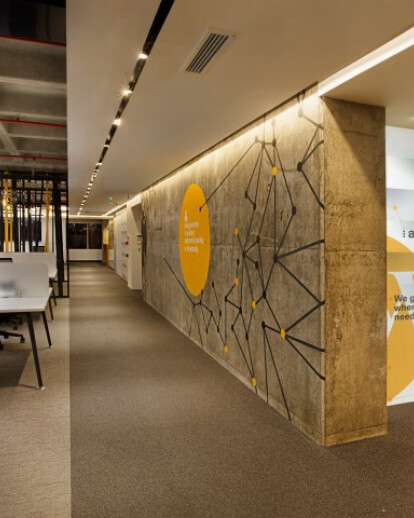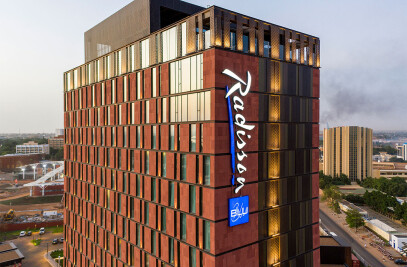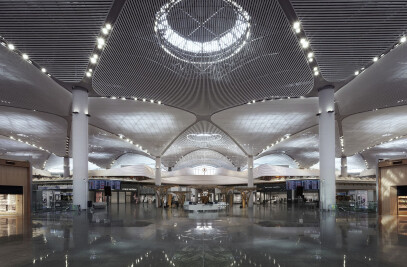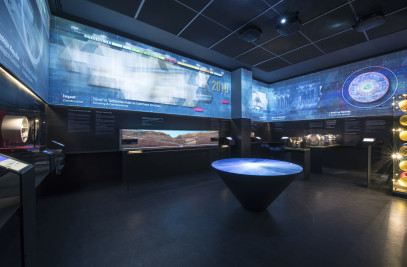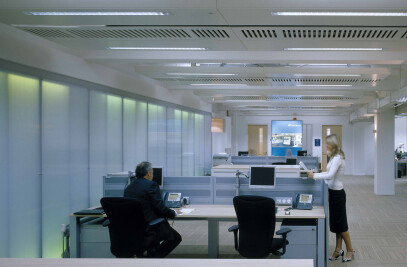The multinational pharmaceuticals research company INC Research has moved its İstanbul HQ Office to the prestigious Nida Kule in Göztepe. The office area is relatively small at 450sqm but grand in its vision. The corporate identity of the company interpreted through graphics designed by Tolgahan Akbulut at Avcı Architects gives an extra dimension to the space, which in its layout is very simple and minimalist. The relatively low ceiling heights in Nida Kule finished with concrete coffer slabs, which have been finished surprisingly well, provided a great back ground to specially designed square strip distributed through out the space in an abstract pattern. As in all the projects of Avcı Architects of various scales, the use of local natural materials have been the priority.
A primary corridor that starts from the entrance space has been designed as a backbone of the whole office space with a continuous surface on one side, while on the other side is confined by the reception area and open office spaces. The main wall that defines the corridor is treated as a surface that incorporates and projects the physical and conceptual identity of the space. The existing concrete surface has been preserved and graphics designed by AVCI ARCHITECTS have been applied on it. The suspended ceiling over the corridor has been designed to contain the backbone of the (mechanical) electrical system.
The main functional volume that contains the open office is intentionally uninterrupted and is distinguished from the corridor by the use of different materials on the floor and on the ceiling. Having kept the technical interface inside of the suspended ceiling of the corridor area, for the ceiling in the open office area we were able to display the original concrete ceilings. The lighting system in this space has been calculated to fit efficiently into the coffer grid in the ceiling and to create a feeling of homogenous randomness. The coffer has also allowed to integrate the mechanical ventilation. The ventilation devices have been integrated into in the coffers and became part of the ceiling design through a lighting intervention. Galvanized pipes have been used on all concrete surfaces for the circulation of the electrical system.
Situated at two extremes of the office space are the private and executive offices, meeting and teleconference rooms. These spaces separate from the open office by glass or anthracite coloured metal partition systems. Inside the private spaces neutral colours such as white ant anthracite have been predominantly used in order to blend harmoniously with concrete surfaces and general colour scheme of the entire office.
The reception area at the entrance is separated from the open office space by a semi permeable partition to create visual and spatial unity throughout the office space. The coloured metal partition system contribute to the overall visual identity of the space. The posterior surface separating the reception area from the rest of the office space carries also the mechanical ventilation devices.
The kitchen has been extended through a break-out area, where workers can have short breaks and designed to concentrate different recession activities in one space. The bar table in this area is also designed to answer the need for a temporary working space for casual meetings and individual workers.
Credits
Client: INC Research Architectural Office: AVCI ARCHITECTS Architectural Design Project Team: Selçuk Avci (Head Architect - Founder), Deniz Nar, Özge Öztürk, Büşra Al, Interior Design: AVCI ARCHITECTS Location: İstanbul Project Date: July 2014 Construction Date: December 2014 Construction Area: 450 m² Photography: Gürkan AKAY
