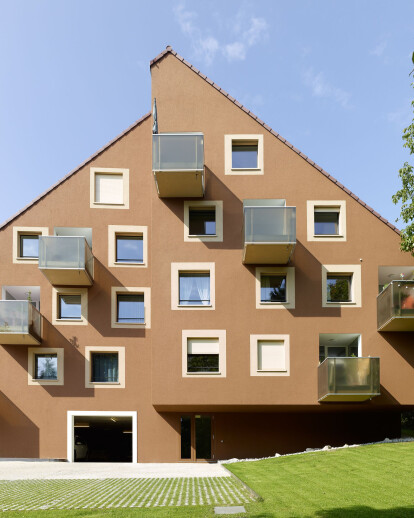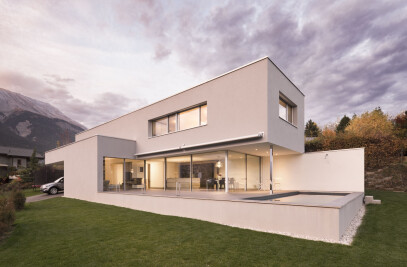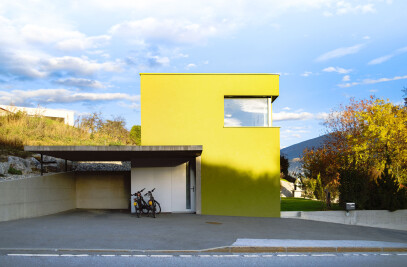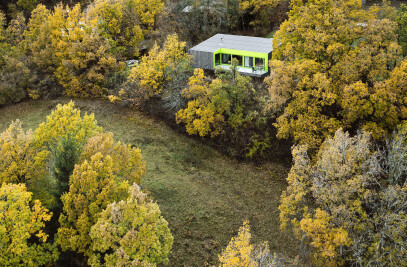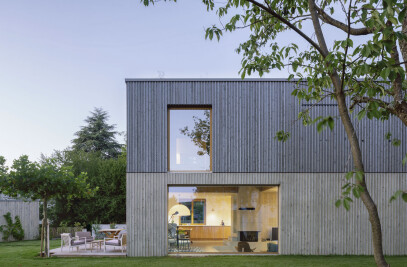IMMEUBLE D'HABITATIONS, Genolier
FR. Le site se trouve au centre du village de Genolier, sur la rue de la gare, bordée de murs d’enceinte et de maisons contiguës dont les façades crépies, l’orientation des toitures propre à chacune, sont issues d’une architecture vernaculaire et traditionnelle, et font le charme du village.
Le projet poursuit le front de rue avec un mur d’enceinte créant une cour intérieure devant l’entrée. C’est le nouvel espace d'accueil et de rencontre. Il est minéral, géométrique et à destination publique. Derrière ce mur, on voit apparaître la maison avec sa façade en crépi minéral et ses fenêtres aux dispositions variables, reprenant l’image des maisons villageoises. Le sens de la toiture donne une image d’unité depuis la route avec les maisons voisines et valorise l’orientation nord sud avec ses deux ambiances distinctes : au sud, la cour d’entrée et au nord, le jardin paysager. Sur le côté, une rampe permet d’accéder à ce jardin en légère pente, qui mène à la forêt et à son ruisseau. Le parc est aménagé d’un espace de détente pour les résidents de l’immeuble.
Le volume comprend 14 logements pour des jeunes couples ou des personnes âgées. Sur un étage type, on trouve quatre appartements de 3.5 pièces. Chacun est placé sur un des quatre angles du volume, ce qui permet d’offrir une double orientation du logement. La relation intérieur/extérieur est renforcée grâce à des balcons-loggias. Les sanitaires se superposent rationnellement au centre du bâtiment afin de libérer un maximum de surface pour les espaces de vie et les chambres. Les fenêtres, toutes carrées, sont significativement plus grandes dans les séjours que dans les chambres.
La matérialité du bâtiment est traitée de manière différente selon que les espaces sont communs ou non. Ainsi tous les espaces de distribution sont en béton apparent et ont un caractère très sculptural. Gardes corps et portes palières sont réalisés en tôle d’acier zinguées au feu, qui donnent des reflets de lumière à travers les étages. Les appartements sont quant à eux plus neutres. Murs et plafonds sont revêtus d’un lissage fin blanc, au sol le parquet foncé crée des contrastes avec ceux ci. La façade est revêtue d’un crépi ribbé strié brun avec une grosse granulométrie tandis que les cadres de fenêtre sont lisses, plus clairs et font référence aux constructions traditionnelles du village. Avec ses tuiles de terre cuite brune, le volume est traité comme un objet unitaire, la toiture étant la cinquième façade percée également de nombreuses fenêtres.
RESIDENTIAL BUILDING, Genolier
ENG. Located in the heart of the village of Genolier, on rue de la Gare, bordered by surrounding walls and adjoining houses which have roughcast façades and individual roof orientations; evoke the vernacular and traditional architecture and contribute to the village's charm.
A wall running along the road creates an internal courtyard in front of the entrance. This new meeting space - mineral, geometric and public – stands in front of the building, its varied windows reminds the village houses. From the road the direction of the roof gives the impression of unity and highlights the north-south orientation with its two distinct ambiances: to the south the courtyard and to the north the landscaped garden. At the side a gently-sloping ramp provides access to the garden and leads to the forest and its stream. The park includes a relaxation area for the building's residents.
The building comprises 14 apartments for young couples and elderly people. A typical floor has four apartments each with 3.5 rooms. Each is situated in one of the four corners making the accommodation dual-facing. The balconies and the mezzanines reinforce the exterior-interior relationship. The sanitary facilities are rationally placed in the centre of the building to free up as much surface area as possible for the living areas and bedrooms. The windows are significantly larger in the lounges than in the bedrooms.
The material aspect of the spaces is treated differently depending on whether the spaces are common areas or not. Thus all the distribution areas are in concrete and have a very sculptural character. The handrails and landing doors are made of galvanised steel sheet thus reflecting the light throughout each floor. The apartments are more neutral. The walls and ceilings are covered with a thin white polish, which contrasts with the dark parquet on the floor. The façade is covered with brown striated plaster while the window frames are smooth, lighter and reminiscent of the village's traditional buildings. With its brown terracotta tiles, the volume is treated as a single object, the roof being the fifth façade, being also pierced by several windows.
