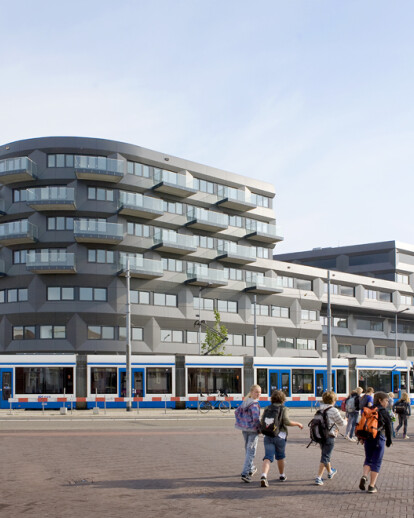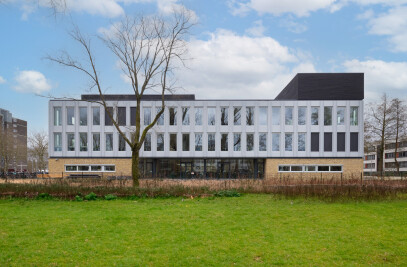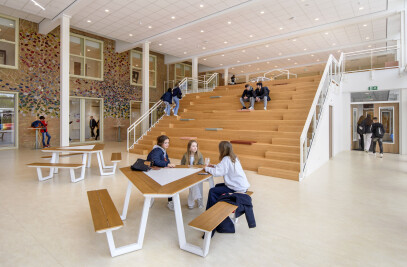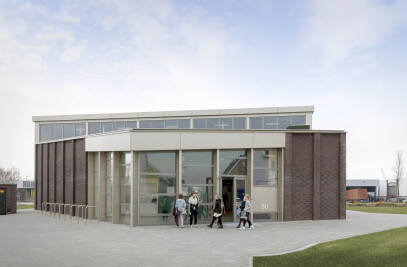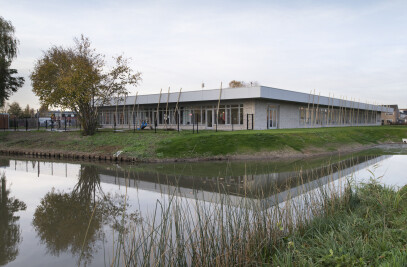The building appears as a "jolt" providing a strong impulse to its surroundings. Due to this recognisability, the building strengthens and expands the social cohesion in the area. In addition to a powerful expression, an ideal building must be sufficiently transparent and accessible. The IJburg College is very inviting, making users eager to enter. This is important because the facility also serves a cultural function for the local community.
There is a great deal of daylight in the building, as its centre is a large empty space. Because everything is so light and open, employees and students in the school can view what is happening elsewhere in the building, but they can also be seen while they are at work. Classrooms are designed to be as open as possible. The building has no corridors, a design that reflects the educational concept. Without corridors, people do not go astray; they are always in view. Contact is consequently stimulated in the best possible manner. Evidence of this concept is discernible throughout the entire design. Each component school has its own courtyard that acts as a "meeting place", or else a learning area. Each is, in a certain sense, a small school within the school. Classrooms are located around courtyards, thus guaranteeing the small-scale feeling of the facility.
