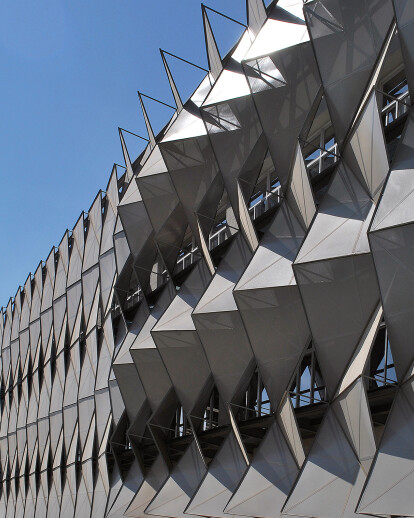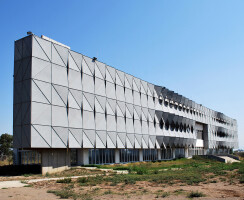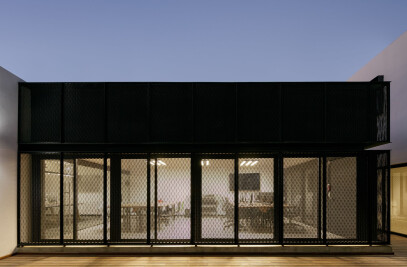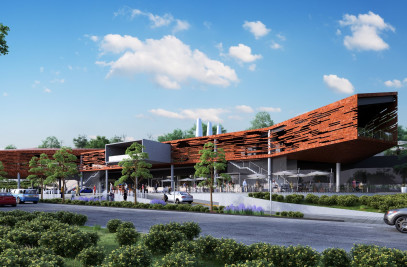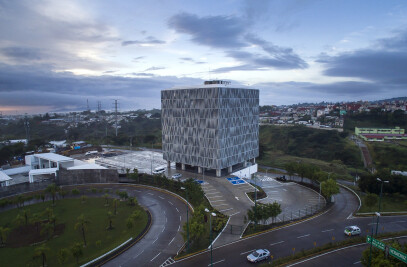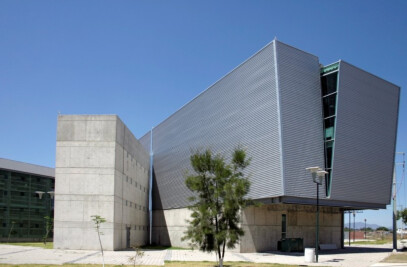This project was assigned to LeAP after winning a closed invited competition. The project for the Software Park in Ciudad Guzman is part of the efforts carried by the state government in positioning the State of Jalisco as the Mexican Silicon Valley. The Park in Ciudad Guzman started some years ago without a master plan and with two small buildings around a parking lot and a security booth at the entrance. Some years later the IJALTI commissioned a new building that never was finished, at the beginning of the competition this bigger building (the C building) had its structural elements such as columns, beams and concrete slabs in place but was lacking any facade or any kind of finishing materials. Part of the objective of the competition was to propose a facade for this building and to update the distribution of spaces in order to accommodate the always changing needs of the software development companies. When we started working in this competition the first thing we noticed was the wrongful orientation of the C building, with its largest elevations facing east and west and therefore receiving an enormous amount of solar exposure. This building was also lacking emergency stairs, with only a central elevator shaft and service stairs for the whole vertical circulation of the building. Our entry for the competition proposes a set of exterior aisles that run all along the facade, providing a space for the employees to get some fresh air, to gather in an exterior space at the same level where their working stations are and to enjoy an amazing view of the volcano that is at 10km away from the site. At one end of each aisle we proposed an emergency stair that could perfectly function as an alternative vertical circulation for the building. To protect the building for the excessive solar radiation due to the peculiar orientation we proposed a metal skin designed to shade the interior and to let some strategic views to the volcano. This outer skin protects the interior from the sun, provides a buffer area so the radiating heat can dissipate and it permits to control the luxes inside the building in order to achieve a more comfortable working space. Since most of the architectural intervention in the C building was resting in the design of the exterior skin, we decided to design an envelope that could be eye-catching and at the same time within the technical limitations of the local builders. We invited for this part of the project a consulting firm: TAL: Torres, Arenas and Loverich to write a script for Rhino in order to solve the skin we designed using a triangular geometry. With the assistance of TAL we could design a very dynamic facade, that protects from the sun but that at the same time permits views from the interior to the Volcano, we could also control the amount of different pieces so they could be manufactured and installed without an extreme complexity that could have stopped the IJALTI to choose our design. The master plan:Our proposal for the master plan was based in the idea of a landscape that could evolve and expand as the IJALTI would expand the campus. The open spaces surrounding the buildings in the campus are landscaped according to their distance to the buildings, the closer these areas are to the built elements in the campus the greener they are, the spaces that are the furthest are landscaped in such a way that they do not need that much maintenance and watering. The layout of the landscaped areas and the walkways were designed using a voronoi strategy, so the areas are cells that accommodate the buildings, the walkways and the parking lot. One of the benefits of a cellular disposition of the landscape is that it can evolve and grow as an organism without disrupting the continuity of the campus, permitting any future addition to be an integral part of the existing elements.
Products Behind Projects
Product Spotlight
News

Hudson Valley Residence by HGX Design draws inspiration from local agricultural vernacular
New York City-based creative studio HGX Design has completed the Hudson Valley Residence, a modern,... More

Key projects by Perkins&Will
Perkins&Will, a global interdisciplinary design practice, places architecture at its core. With... More

Archello Awards 2024 – Early Bird submissions ending April 30th
The Archello Awards is an exhilarating and affordable global awards program celebrating the best arc... More

Albion Stone creates stone bricks from “unloved” stone
A stone brick is a sustainable building material made using stone blocks and slabs that do not meet... More

25 best engineered wood flooring manufacturers
Engineered wood flooring is a versatile building product that offers several advantages over traditi... More

Austin Maynard Architects designs a “pretty” wellness-enhancing home in Melbourne
Australian architectural studio Austin Maynard Architects recently completed a new two-story house i... More

Ædifica completes residential development in Montreal emphasizing densification, sustainability, and quality of life
Montreal-based architectural practice Ædifica has completed Cité Angus II, the second p... More

Knox Bhavan reimagines challenging London brownfield site as contemporary low-carbon home
London-based architectural practice Knox Bhavan designed Threefold House, a new residential property... More
