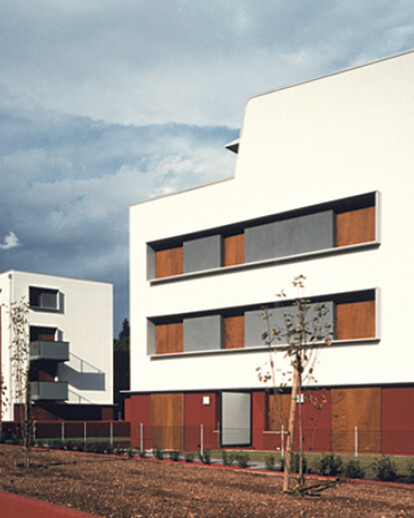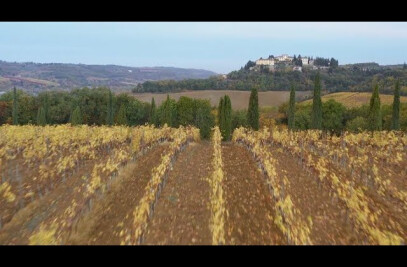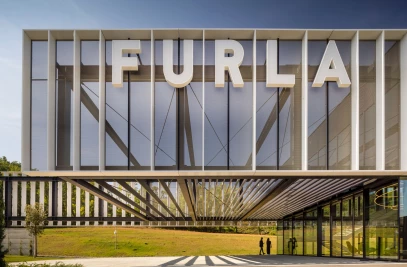The project deals with the construction of three housing units included in a master plan in Feletto, in the northern suburbs of Udine. Some primary objectives were fixed: - to define the main front facing the road, which is always seen in perspective, through a row of taller buildings with a strong bond to the urban landscape as opposed to lower volumes facing the communal garden; - to offer open views over the mountains northwards and the garden westwards; - to guarantee ultimate flexibility of spaces and flats; - to develop volumes and facades so as to create an impression of “superposed villas”; - to offer high quality finishes, while complying with budgetary limits to match the market price of the residential block. The volume of each building is divided in two blocks: the block facing the street is rotated by 15 degrees as compared to the alignment of the master plan, to clear the view of the buildings; on the contrary, the smaller internal block overlooking the garden keeps the same arrangement as the other buildings. The gap created by the rotation is used for the entrance hall and communal lifts, stairs and landings. The plan comprises five identical “modules”: by simply changing the partitions between them, three to five units per floor may be obtained - i.e. 33 to 51 flats per block –, up to maximum 10 different types. These types can be varied without altering the bearing structure or the arrangement of front openings. The sectional view of the building is conceptually divided into three blocks with different external solutions: the ground floor has private gardens; the two upper floors feature cantilevered balconies looking like large “drawers”; and the setback top floor with wide panoramic balconies shrinks the volume visible from the outside. In elevation, the themes developed in section and in plan are completed by the elements of the fronts. Although they are designed as large “made-to-measure” facades, some standardized elements are added to create an articulated system of frames/shutters. The building connection to the ground support the introduction of private gardens inside the communal space: the sequence of open spaces outlined by low red concrete walls and hedges, by stone and gravel/concrete paving, and by green areas at different levels helps to outline private areas (covered outdoor living-dining space), semi-public (entrances and sunshades) and public spaces (pathways beside the garages) as elements integrated with the buildings.
Project Spotlight
Product Spotlight
News

FAAB proposes “green up” solution for Łukasiewicz Research Network Headquarters in Warsaw
Warsaw-based FAAB has developed a “green up” solution for the renovation of an existing... More

Mole Architects and Invisible Studio complete sustainable, utilitarian building for Forest School Camps
Mole Architects and Invisible Studio have completed “The Big Roof”, a new low-carbon and... More

Key projects by NOA
NOA is a collective of architects and interior designers founded in 2011 by Stefan Rier and Lukas Ru... More

Introducing the Archello Podcast: the most visual architecture podcast in the world
Archello is thrilled to announce the launch of the Archello Podcast, a series of conversations featu... More

Taktik Design revamps sunken garden oasis in Montreal college
At the heart of Montreal’s Collège de Maisonneuve, Montreal-based Taktik Design has com... More

Carr’s “Coastal Compound” combines family beach house with the luxury of a boutique hotel
Melbourne-based architecture and interior design studio Carr has completed a coastal residence embed... More

Barrisol Light brings the outdoors inside at Mr Green’s Office
French ceiling manufacturer Barrisol - Normalu SAS was included in Archello’s list of 25 best... More

Peter Pichler, Rosalba Rojas Chávez, Lourenço Gimenes and Raissa Furlan join Archello Awards 2024 jury
Peter Pichler, Rosalba Rojas Chávez, Lourenço Gimenes and Raissa Furlan have been anno... More

























