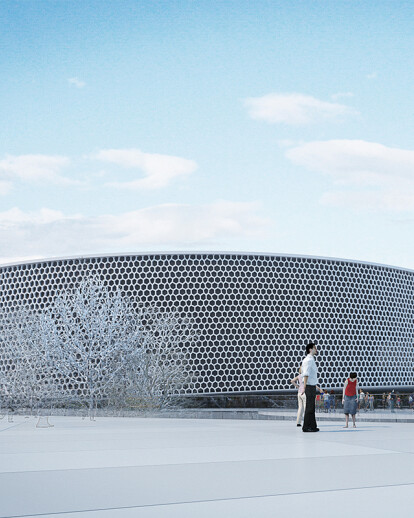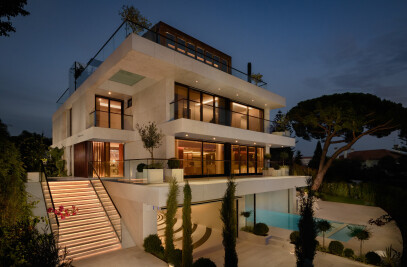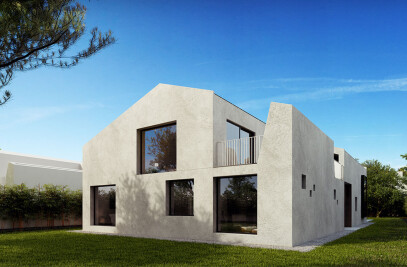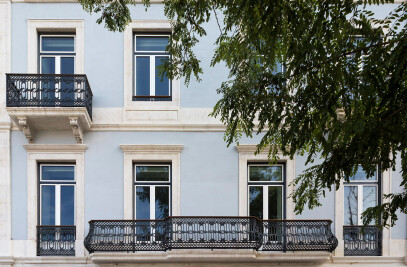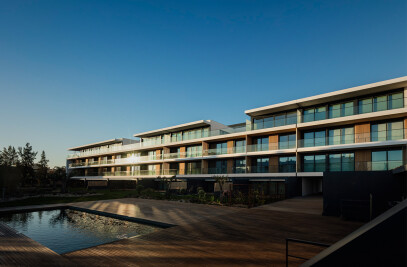Project for two sport arenas with ice rinks for the 28th Winter Universiade, one of the largest sport events in the world, to be held in Almaty, Kazakhstan, in 2017. Both arenas were addressed as twin, complementary parts, symbolizing the union of different nationalities under the aura of sport. The circular shape of the buildings is a symbol of universality and a formal direct reference to the hockey puck (patellae).
The two patellae come close together as if they emerged from two distinct territorial poles – City and Countryside – culminating the trajectory on a platform, where they are raised by opening up to the world, to the sport and to the people. The podium where the circular volumes sit somehow reflects the ephemeral undulating marks left on the ring’s icy surface due to the practice of several sporting activities.
The idea of polarity and complementary sense between the two ice arenas is also present in their exterior. The facades of each are covered under a common pattern of hexagonal geometry, which is applied in a supplementary manner according to a “game of full and empty”. This runs from one to the other arena and conceptualizes the geometric origin of a arty-crafty piece of an homemade controlled shape of an ice cube. In the arena closest to the urban centre the applied pattern is the “full hexagon”, meanwhile, the one near the countryside is represented by “empty hexagons”. This can be understood as if the pattern of these arenas was born from the same element and once they join the result would be a smooth and opaque surface.
The complementary architectural nature carved in the two arenas preserves its full independence and functional autonomy by allowing their simultaneous or separate operation or even in different moments. Furthermore, despite the similarities, the two buildings have different valences, dimensional capacities and arrangements – one of them has a seating capacity of 4000 spectators with a sporting vocation for “women ice hockey”, while the other has a capacity of 5000 spectators and of a sporting vocation for the practice of “Curling”.
To approach the footprint two levels were considered: the ground floor which is directly related to the exterior context and where the main accesses are located - plazas, green areas, water features, large parking areas, etc – and where the sporting games areas were established, permitting the access of athletes and services. The upper level corresponds to the podium’s platform that is elevated 4 meters and linked by smooth ramps, spacious gardens and comprising several support and accommodation centers, stairs and elevators to the ground floor. At this level, a monumental square was set up, in fact it is a humanized space of confluence and connection between the two Centers.
The presence of this two architectural pieces in ascending movement above the square/ podium will certainly constitute a landmark in the Almaty’s landscape and an unequivocal symbol of 2017 Universiades.
