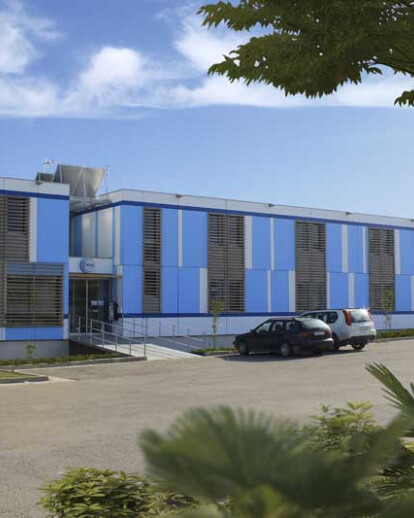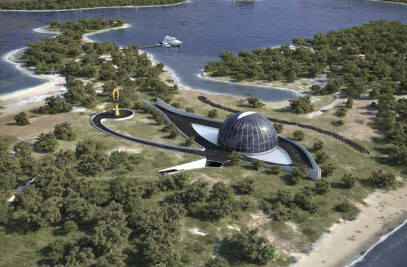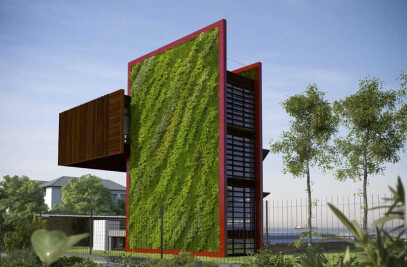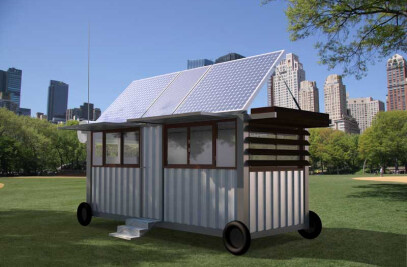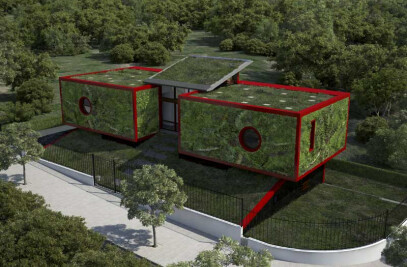I-Sleep is an extremely flexible type of Hotel. Since it is easily expandable, reducible, reconfigurable and transportable reublicable.
The hotel is built using modules Container 12 m. long by 3 m. wide, and 3 m. high. Each of these modules contains two rooms separated by a central corridor. Each room contains a complete prefabricated bathroom. Other modules (same size) that can have other uses (storage, staircase, lobby, etc..). Thus, combinations of prefabricated modules doing, one can obtain different types different hotel.
Using this system, you can perform different types of Hotel with different dimensions, depending on the number and type of module-containers to be stacked in both width and height.
Similarly, a hotel already in service can be extended or reduced simply by adding or deleting, the set of desired modules. So the Hotel can grow in size, or height, and be constantly changing, depending on the needs at all times.
Due to the rapid assembly and disassembly, and its modular nature, the hotel can move with ease. Thus, the whole hotel can be located in the most profitable locations at all times (a few months may be in the Olympics in a city, and thereupon moved to another town with a football tournament, to later move to another city with a musical .....).
On the other hand, being so easily removable, the hotel can be placed for short periods of time, in natural or protected, as it does not produce any environmental impact.
3. Designing a hotel that can be built and dismantled as quickly I-Sleep The hotel was built in 4 months (three months and one month of manufacture on-site assembly), and can be disassembled in just two weeks. Once removed, the hotel can be reassembled in three weeks. Each of the modules-container which is built the hotel can be moved without need for special transportation.
4. Provide an alternative without environmental impact for construction in rural and protected The I-Sleep conceptual model provides an alternative construction without environmental impact, no power consumption, repositionable, removable, reconfigurable and expandable. And what is best, be regarded as a chattel and property. With all the advantages it has in rural settings.
This allows the Hotel to be built and used in short periods of time, even in protected environments, because the hotel can be removed in two weeks and move to another place, and re-build in just three weeks.
5. Perform an energy efficient Hotel I-Sleep consumes an estimated 40% over a conventional hotel with the same size and similar characteristics.
I-Sleep is heated in winter through the combination of three different systems:
1. Right bioclimatic design and high isolation 2. Adding a solar thermal system sensors (for ACS) 3. Incorporation of a heat pump energy-efficient investing
Similarly, the I-Sleep hotel cooling in summer by the combination of two different systems:
1. Right bioclimatic design 2. Incorporation of an inexpensive and ingenious system of underground tunnels to cool the air.
The lighting is 100% based on Led's, so it has an extraordinary low.
6. Achieving the highest level of sustainability in construction All decisions made in the design and construction of I-Sleep have been taken to give effect to the maximum with the 5 pillars that underpin the sustainable architecture.
- Reducing emissions and waste generated - Reduce energy consumption - Optimize materials and resources used - Improve the welfare and human health - Reduce maintenance and cost of buildings
To do this, we have conveniently defined a set of actions that ensure compliance with architectural depth of 37 sustainability indicators defined by Luis de Garrido. This ensures the highest possible level of sustainability.
7. Propose a building system that does not generate waste Because of the system constructed employed in the construction of I-Sleep is not generated virtually no residue.
The few waste products (chips, small pieces, etc..) Are practically negligible.
To achieve this goal has been adequately controlled the entire process of design and construction. In addition, it has been proposed a new system of formal composition ensures optimization of the materials used, the use of waste, and the easy renewal of all components.
Luis de Garrido called this methodology as "the beauty of imperfection."
8. Propose constructive solutions which allow reuse absolute all building components All components of I-Sleep (from within the supporting structure to the smallest element) can easily be retrieved, it can be used again in another building, once exceeded its useful life.
To achieve this easy recovery, all components have been assembled dry, using fasteners bolted and nails, or just pressure. Only in some cases have been used glues, low adhesive strength and also allow easy retrieval of the components without causing any damage.
9. Propose a new formal architectural language development: "the beauty of the imperfect" It is clear that achieving a truly sustainable architecture, it is necessary to define a new architectural language.
I-Sleep has served as a test tube experiment with a wide variety of new syntactic elements of architecture. These new rules have been used in the architectural composition generally in the definition of architectural envelopes, and even in the interior of the assembly.
10. Suggest a Hotel multimedia Due to the incorporation of LED's and RGB displays, the hotel shows a rollover during the night, which makes its appearance more attractive, dynamic and attractive. Similarly, the Hotel can provide dynamic information in real time to potential customers nearby.
2. Architectural solution Rest Best Hotels The company plans to build 33 hotels of the chain I Sleep, all of them based on the same business model, and the same architectural structure.
The basic idea is to create a business model that only has benefits, and never leaks. Because if a hotel chain does not have the capacity planned, the hotel simply be reduced in size, reducing the number of rooms, and some of its modules can be moved, to be added to another existing Hotel, which has more demand .
Thus hotels interchangeable modules together, as needed. At all times there will be a different configuration of the chain, and each hotel will have a different number of rooms, according to the particular circumstances. Thus is ensured the success of the business model of the hotel chain and never produced economic losses.
The first hotel I Sleep has been built on the occasion of the Expo 2008 in Zaragoza, in the municipality of La Muela, near the city of Zaragoza, adjacent to the highway and next to a gas station.
The hotel has only two levels, and consists of 32 modules based completely juxtaposed to each other, forming a compact building.
Direct access to a lobby, where the basic services, and all kinds of vending machines for drinks and food. Between the lobby and all rooms are the stores and the stairs to the first floor. Above the lobby are 4 rooms with a quality standard than the rest. Each of the 52 rooms has a different color and some detail that sets them apart from others.
