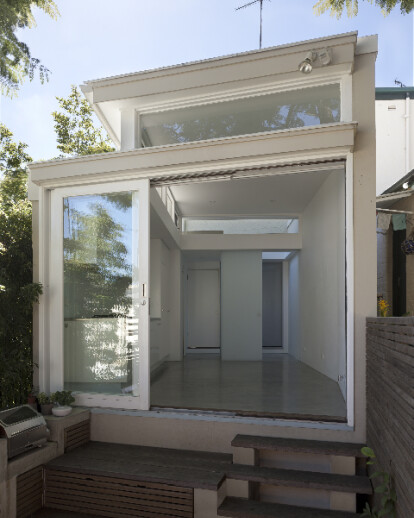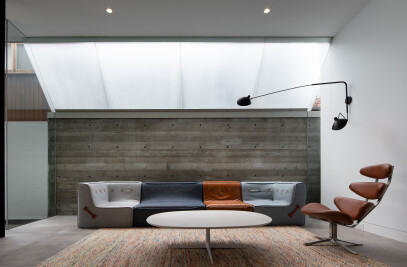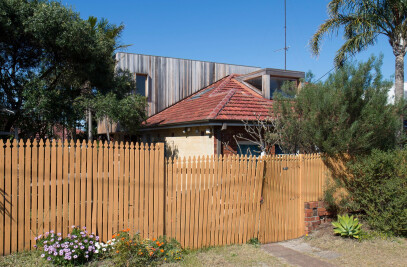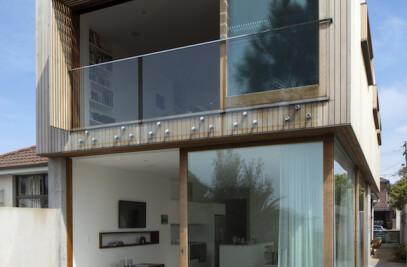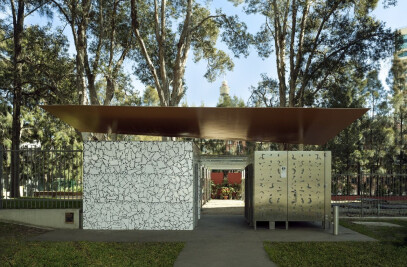An old terrace in inner city Sydney, its rear dilapidated, bordering on potentialcollapse. A renovation replaces the footprint of the existing structure with thesame functional elements: kitchen/eating area, bathroom, laundry and WC.The brief was to provide a new kitchen and bathroom, open up the house to thegarden area and let more light into the existing interiors.
A good connection between the front rooms and the rear garden was essential.So rather than provide a separate bathroom, which because of the narrow sitewould obstruct the flow of the house, it was decided to break up the bathroominto separate components. The shower area was designed as an internalcourtyard with translucent glass walls and doors and a retractable glass roof allowing light to flood the living area and kitchen area. The WC and laundry arein a small space opposite that aligns with the kitchen elements and staircase.The sleek kitchen runs along one wall and high windows allow light and fresh airinto the space. There is under floor heating in the concrete floors in the shower,WC and kitchen.A level timber deck creates a usable open space, vastly improving the connectionbetween the interior and exterior areas. A built‐in BBQ, seating and storagecomplete this exterior room.
The garden posed two issues. There were privacy concerns as it is overlooked bya number of other terraces. But it had a fascinating urban view of thesurrounding roofs. The solution was to create a timber slatted fence, withselective parts missing to capture the best parts of the view, with other moresolid screening sections creating privacy from neighbours at other view angles.Creeping vines, planted at the base of the fence, provide additional privacy.In spite of the small space, the lifestyle of the owners is vastly improved with theentire site at ground level becoming a living space.
