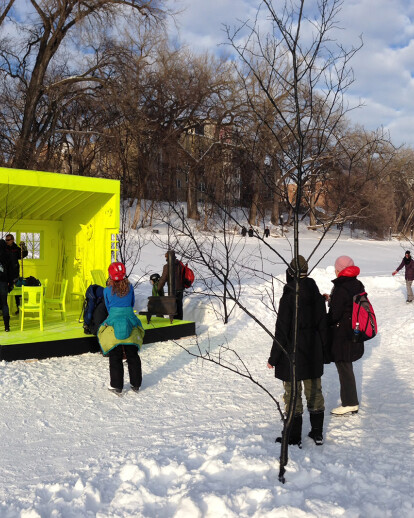“I don’t speak a lick of Danish, but recently learned a great word that describes a very particular feeling. Hygge (pronounced “HOOguh”) often translates to “cozy” — though it connotes much more. From what I gather, it means something like fireplace warmth with candles and family and friends and food, tucked under blankets on a snowy day, cup-of-coffee conversation, scarf-snuggle, squiggly, warm baby love. Or something like that…” Claire O’Neill
Every year, in an attempt to fight the fierceness of the winter cold and bring people together, the world’s longest naturally frozen skating trail is constructed on the Red and Assiniboine rivers in Winnipeg. Hygge House is a winning entry in an annual international competition that asks designers to create their interpretation of a ‘warming hut’ along the river trail. The objectives of the competition are to merge art and architecture and to ‘push the envelope of design, craft and art’. The multidisciplinary design team that created Hygge House spanned the realms of landscape architecture, architecture, and graphic design to effectively meet these objectives.
Hygge House is cozy. It is a simple wood framed structure; a reproduction of one of the most cherished symbols of Canadiana — the wilderness cottage. Within Hygge House, artifacts of cottage life set the stage for an authentic depiction of the comfort and familiarity of the weekend getaway while encouraging imagination, participation, and play. The entire interior of Hygge House is painted fluorescent yellow. Coating the contents not only creates a warm, inviting space, sheltered from the wind — it also creates a stage set where the visitors to Hygge House become essential components of the experience. The exterior of the house is painted black to contrast the white snow and bright interior. The yard is defined by a perimeter of trees, ‘planted’ in the ice and painted black to further define the space and create a gathering place in front of the house. Although the hut is full of mounted antlers and fish, snowshoes, a working wood stove, books, rocking chairs, and old knick-knacks, Hygge is only truly achieved when people come together. Hygge House becomes a place for warmth and togetherness.
Hygge House is a day and night destination and has come alive as skaters snuggle beside the wood stove, play crokinole, and pose for photographs. Visitors to the river trail all want to have their picture taken at the ‘yellow hut’. It is a truly unique photo opportunity and has quickly established itself as an iconic locale within the city, frequently showing up on social media feeds. The hut is programmed on the weekends with performances by local musicians that attract crowds of happy people. At night, skaters glide around under the midnight sky and return to the warming hut to capture a little hygge. Truly a site to behold, Hygge House opens itself to the public realm and inspires social interaction, creating a new sense of civic pride on the frozen river landscape. It will appear annually as part of the permanent Warming Hut collection.
PROJECT SPECIFICATIONS
DIMENSIONS The hut was designed to fit on a prefabricated 8 foot by 14 foot metal skid allowing the structure to be dragged onto the river. The height of the structure was restricted to 12 feet based on bridge clearances. The fold out floor allows the usable area to double in size once the hut is situated on the river trail.
Main Structure - 8’ Depth x 14’ Width x 12’ Height Fold Out Floor - 8’ Depth x 14’ Width Total Floor Area - 16’ Depth x 14’ Width
MATERIALS AND FABRICATION TECHNIQUES The hut was constructed by the design team over the course of a weekend with help from a local framing contractor and volunteers. It is a wood frame structure with plywood sheathing on the exterior and pine tongue-and-groove siding on the interior. The windows and door were purchased from a local home restoration store. The glass was removed and they were cut in half where required. Furniture and artifacts, such as skates, cross country skies, a crokinole table, candle holders, a radio, taxidermy ducks, and a table and chairs, were either purchased from local thrift stores or donated. The hut structure was primed and painted with black and fluorescent yellow paint. The furniture and artifacts were primed and painted separately and secured to the structure on site. The trees were collected locally and were sprayed with black paint before being installed in the ice.




























