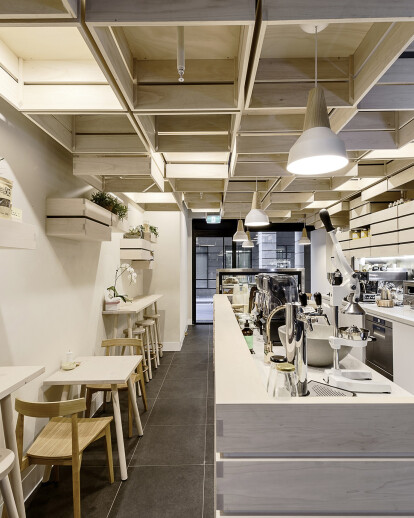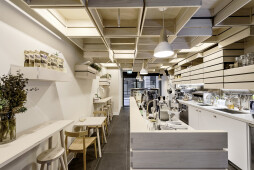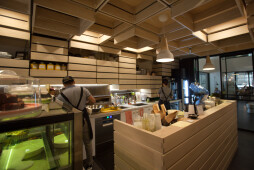Hunters’ Roots is a café located in Melbourne CBD focusing on healthy food and freshly made juices. The brief was to design an interior to match their concept of simple, fresh and natural, as well as to ensure their patrons have an enjoyable visit.
The clients’ café concept directed us to use vegetable crates as the design inspiration. It seemed logical to use a container for fresh fruits and vegetables to create a space where they serve food and drink made from fresh ingredients.
The form of a vegetable crate was simplified and developed into an abstract form. Series of abstract crates have been randomly positioned throughout the premise, including under the ceiling and on the walls. Some of the crates that are suspended from the ceiling contain light fittings and form part of the light features. The light coming through the crates and with their shadow casted, creates further interest in the space. The crates positioned on the walls form display shelving and cupboards. Small green pot plants are placed on the wall shelving to fill the place with warmth and earthiness.
The decision to simplify and turn the crate form into an abstract form was made to create some extent of ambiguity. It is intended to trigger patrons’ imagination. Some may see the hanging crates as fruits on branches, some may see them as series of fruit peels and others may feel like being in a cave. We hope this playful three dimensional artwork adds to patrons’ experience enjoying the fresh and healthy food Hunters’ Roots serve.



































