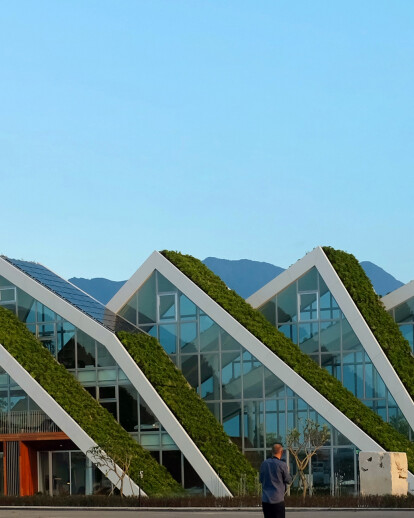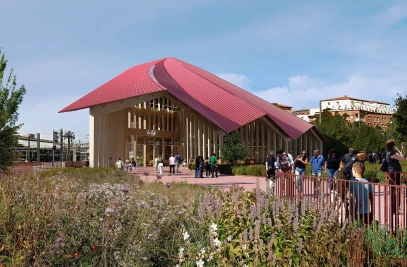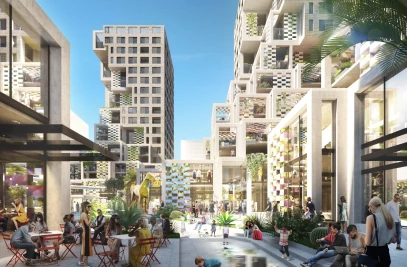Hualien Residences, designed by BIG-Bjarke Ingels Group, kick off sales with a complete model unit on Taiwan’s East Coast. The 1000 m2 show home offers a glimpse into the lifestyle and amenities of the development, including a new furniture line designed exclusively for the Hualien Residences by KiBiSi.
Located 5 km south of Hualien City, the new Hualien Residences, totaling 120,000 m2, are developed by Taiwan Land Development Corporation. The project seeks to preserve and enhance the beauty of the surrounding nature while creating a dense neighborhood of holiday homes that offer the future residents an active and social lifestyle outside the city. The first phase is expected to begin construction in 2016 and be completed by 2018.
BIG’s design for the Hualien Residences evokes Taiwan’s spine of mountains to the west, appearing like a stylized landscape of hills, valleys and canyons. The floor plates are broken down into slim landscape stripes, covered by green vegetation. The volumes are shifted to ensure that daylight and views reach deep into the residences – and dip down to form lush pedestrian canyons and shortcuts between the buildings.
The Hualien Hills are a pragmatic utopian attempt at rural densification where the ecological qualities of nature aren’t consumed by the urban development, but rather extended and amplified. Where the Spaniards found ways to drill homes and cities into the porous rocks of the local mountains in Guadix, the Taiwanese are now building cityscapes of inhabited hillsides in Hualien.” Bjarke Ingels, Founding Partner, BIG. On a backbone of efficient layouts and rational circulation, the undulating roofs of the buildings provide the neighborhood with a great variation in residence types and communal spaces. Inside, the apartments inherit attributes from the angled silhouettes to add an almost traditional vernacular feeling of attics and porches in the middle of the dense modern development.
KiBiSi’s exclusive furniture series compliments the architecture of the residences. A collection of 8 different typologies is inspired by Scandinavian design and the folding hill structure of the building. The series includes lounge seating and sunbeds with corded welt edging that combines craft and comfort. This is accompanied by a wooden dining table, LED lamp, drawer unit, coffee table and technical shelf system with a flexible parallelogram construction that adapts to the tilting wall angles of the building.
The landscape stripes run east-west to block glare and thermal exposure from the low-angle morning and evening sun. The form and orientation of the structure creates cool and comfortable microclimates at the pedestrian level. The landscaped roofs further mitigate heat gain to increase the comfort of the balconies and terraces, diminishing the energy loads for cooling.

































