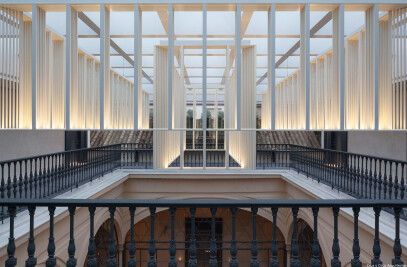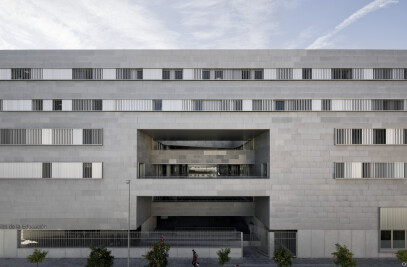When these units were designed and built, the parcel was completely surrounded by other plots, except for street frontage of 1.80 m. This, quite common in the old town of Seville forced to provide courtyards that allow entry of light and ventilation for all units.
The resulting building reproduced because of the terrain, a traditional typology which connects the housing court, while the façade that communicates with the street is minimized both in its size and in its meaning. A door leads to moderate size inside, large, and a generous apartment building.
This is a case where the project is primarily to organize the empty than full. Decision of the situation and the shape of the course determines the shape of the housing. Here, they define an orthogonal geometry and partly built takes place in the remaining spaces between the courts and the limits of the plot.
The units are organized in a band of approximately 30 by 7 m, on two levels, while the annexes complement and define the remaining sides of the course.
Recently, a new breakthrough Street changed the size of the façade is then 30 m. It was decided not to change the character of the building, but only enlarge the door and create some isolated openings to bring light to occasionally some housing areas. The building is now in the new street, the width has been reduced, behind a wall pierced in four places, whose appearance is similar to other traditional walls that enclose the gardens.
To summarize, it is therefore a traditional typology of the city of Seville, embodied by contemporary architecture, in which the building is conditioned by the external landscape that brings light.

































