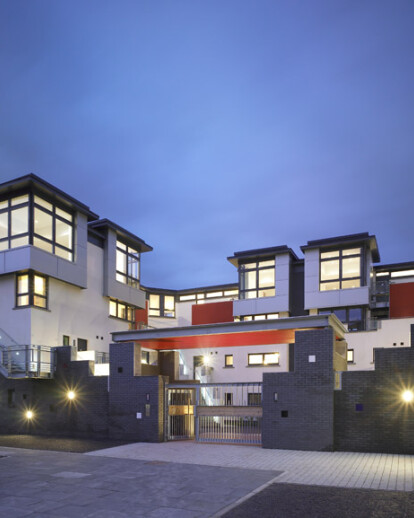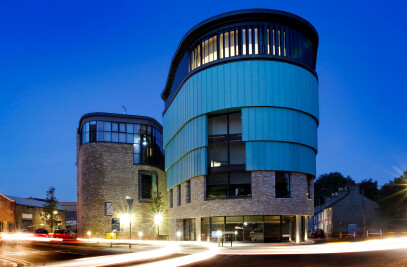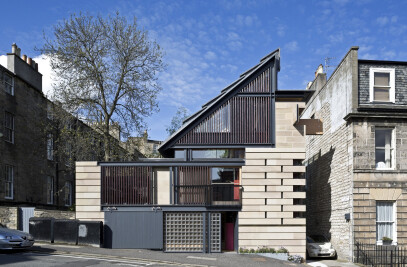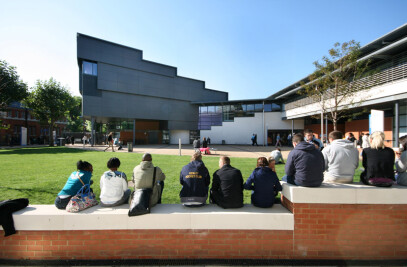Following on from the great success of the Graham Square development for Molendinar Park Housing Association, the association invited ourselves along with architects Page & Park, JM Architects and Elder and Cannon (all of Glasgow) to compete for the master planning of an adjacent site on the corner of Moore Street and the Gallowgate in Glasgow's East End. The site was largely empty except for a derelict tenement on the Gallowgate (now demolished) and the preserved archway to the former meat market. Our proposal was that each Architect would build approximately 20 to 25 flats, with a particular interest in energy conservation and continuing some of the other themes already exhibited at Graham Square.
The competition for the master plan was won by ourselves in early 2003. The master plan envisaged a large communal pedestrian square in the centre of the site from which the four architects' developments are addressed. Each practice was invited to design a housing scheme around a courtyard with the shared entrance to the courtyard being the place where the entry phone to all flats is located. The effect of the whole scheme therefore is to privatise or semi-privatise the site into a series of linked courtyards. The entire perimeter is defined by a lignacite wall. Parking is restricted to the northern edge.
Since the master plan was put forward each practice developed its own scheme along these lines and planning permission was granted in March 2005.
Our own project for 22 flats sits on the axis of the preserved arch to the former meat market on the site which remains as the main pedestrian access. The design is a development of our project at Graham Square being a larger courtyard four-storey development. All flats are accessed by external staircases (there are no common stairs) and each flat has a place to sit out by its front door with opportunities for planting. Ground floor flats have their own individual small gardens both front and back with the front gardens looking onto a communal square. All living and kitchen spaces are capable of being combined as one space and are "through plans" with light coming from front and back.
The materials are block cavity walling with render, and a flat metal roof with large window areas to kitchens and living rooms.
The project started on site in December 2006 and through phased construction across the whole site was completed in Autumn 2008.






































