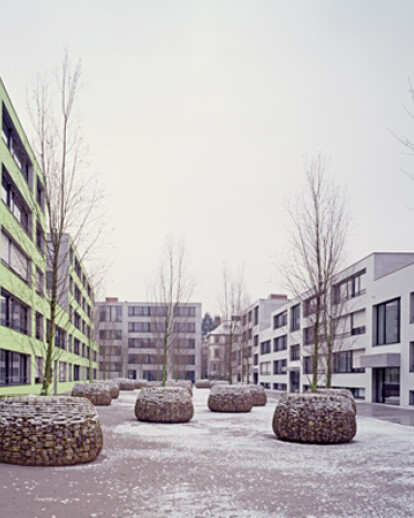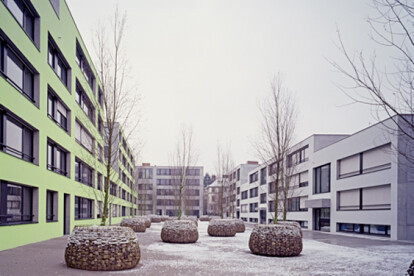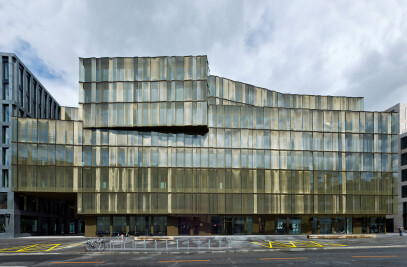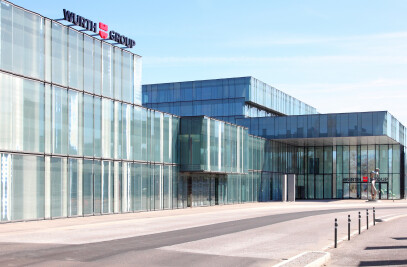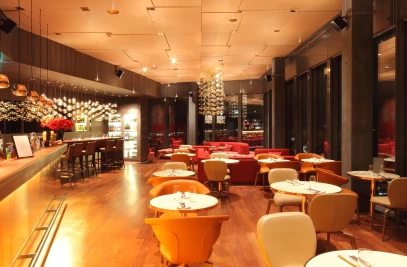The existing building stock of the former hospital ‘Pflegerinnenschule Zürich’ allowed the clear allocation of new functions, within the existing and newly constructed buildings. The buildings to the southwest by Pfister Architects from 1933/34 were able to be retained and subsequently converted to offices. The hospital buildings to the northeast were heterogeneous concerning authorship, construction era and former use and were replaced by housing.
Together with the existing buildings, the new housing complex defines large exterior spaces: the Garden, the Samaritan Court and the Carmen Court. The former patient‘s garden, with its beautiful trees, was left almost untouched. The Samaritan Court serves anew as the access for the underground car park. The Carmen Court, in place of the former nurses garden and lying atop the new parking garage, now stretches across the entire length of the site.
The apartments in the newly constructed buildings are primarily single-level apartments with generous floor plans. A total of forty-eight apartments with twenty-two different floor plan types are divided into 2.5-, 3.5-, 4.5-, 5.5- and 6.5-room apartments. Placing the ancillary and service spaces at the centre of the apartments generates an important and enriching sense of unfettered movement. Furthermore, the load-bearing use of the service core allows minimal, as well as conventional room divisions. Several apartments have exterior spaces in the form of terraces. Most of them, however, possess a kind of ‘exterior/interior space’, also called a ‘seasonal room’. It transforms into an open loggia in good weather and can be used as a normal, heated interior space during the rest of the year.
Concrete is used for the basic construction as well as for the interior flooring. Gravel and sand, two ingredients of concrete, form the floor surfaces outside and on the roofs. Generous window openings provide the apartments with ample daylight and a sense of space. The highly perforated wall surfaces become skeleton-like structures and give the apartments - analogous to the existing buildings - a pragmatic, urban expression.
The colours are in the form of mineral-based, high-matte pigments and contrast with the unpretentious, commonplace expression of the architectural language. The use of colour was developed in collaboration with the artist Adrian Schiess. It was specially applied to the generous exterior spaces, in order to intensify their atmosphere. Thus, only three of the long facades have colour. The tones are yellow-green and white in the Carmen Court, and blue towards the garden. The yellow-green tone on the southwest facade of the Carmen Court carries its hue by reflection onto the opposite facade, which is painted white, therefore ‘bathing’ the entire courtyard space. The blue coat of paint of the garden-side transforms the old garden in play with the green of the trees into a green-blue ‘landscape-space’ - right in the middle of the city.
