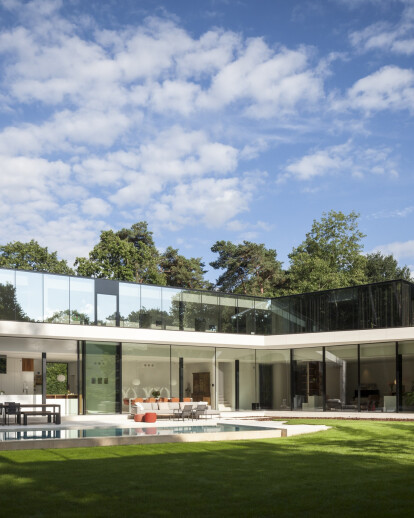The house is located in a residential park. One of the most important conditions was a maximum footprint of 250m2 to build in this wooded area. Since the client is a butterfly collector, the design of floor plan is based on the morphology of a butterfly. The body and the two wings are translated into a zone to cook and eat, a relaxing or living area and an office area on the ground level. The facades that face the street are relatively closed in contrast to the facades that face the garden. These are completely open, glazed facades that embrace the garden.
The first floor, which houses the sleeping areas, is wrapped in reflective glazing to mirror the trees and clouds. This way, the house blends into its environment as much as possible. Behind the glass a dark red lacquer is used. It reveals itself depending on the position of the sun. This detail has a surprising and playful effect and is also a reference to the bark of the pine trees in the area.
The project is completely based on a grid size of 1,2m. Every wall and floor tile in natural stone, as well as every seam of the exterior joinery all aligned with the grid. Every height is 60cm and every width 120cm or a multiple thereof.






























