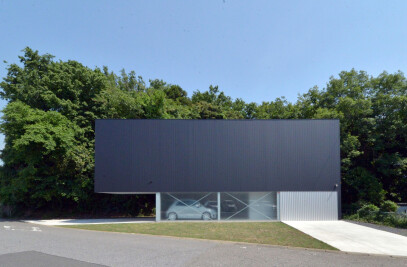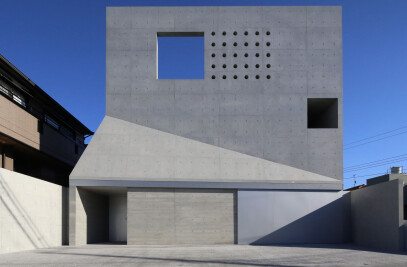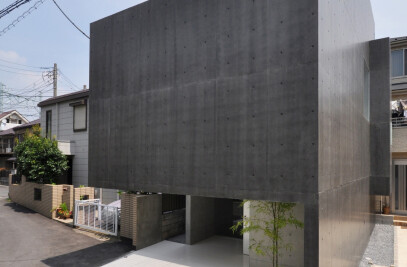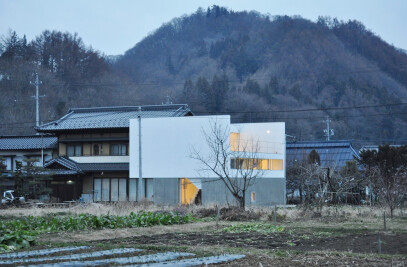The house is located on a residential block overlooking the Edogawa river in the city of Noda,Chiba. It is a scenic environment with views in the west that opens through a green park and a riverbed that expands beyond. The site is a relatively large section of a recently developed land lot, where the surrounding areas are still largely vacant. The client, a young couple in their thirties, wanted the expansive views of the Edogawa river, a terrace will-integrated with the living room, and a small cafe space on the second floor.
Because the topographic profile of the riverbed – which continues for some 500m from the site – revealed that the view the Edogawa river requires the eye point to be more than 6m from the ground line, we planned a rooftop terrace that overlooks the panoramic scenery. The idea also incorporated a roofing slab to function as a sloping terrace, and to gently divide the interior space into smaller segments. Since the alternately sloping terrace covers the interior space by 8m spans, we secured the outer perimeter with load bearing walls to maintain overall stiffness.
The residential areas exist on different levels, with the central dining-kitchen, inner garage, and living room connected together in continuation; the sloping terrace, as it escalates gradually through these areas, creates varying distances in the interior space. The small cafe on the second floor, which has a separate approach through an exterior staircase, shares the sloping terrace and functions as a buffer zone between the residential and cafe areas.
By shifting the slope terrace from the plans of the first floor, the house creates a dynamic range of scales, framing the sky and the green scenery between the openings of the slabs. To further refine the sharpness of the space, we limited the concrete and glass details to minimum simplicity. Shifting surfaces of the interior creates an accumulation of multi-directional perspectives, resulting in a continuous space that offers an assortment of different scenes.

































