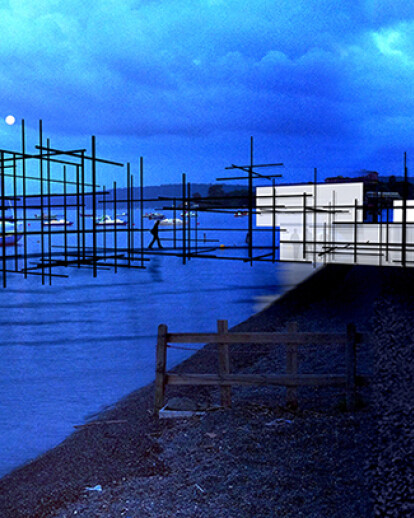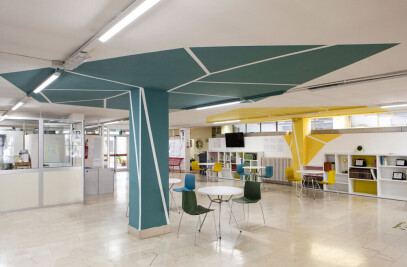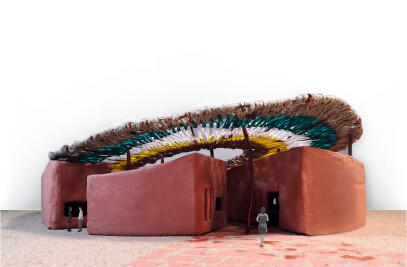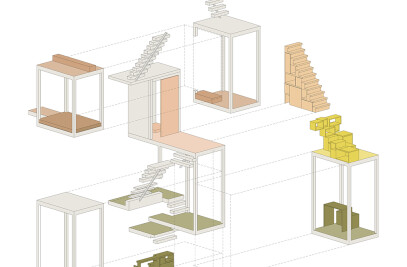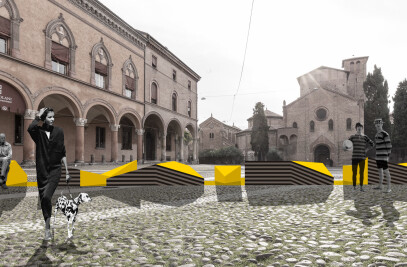A. A House for Sol LeWitt. The client chosen for the competition is Sol LeWitt, American artist, prominent fellow of the Conceptual Art and Minimalism movements.
B. The project site is located on the seaside. In 2007, just before his death, Sol LeWitt conceived the concept for the sculpture 9 Towers. Following the artist’s instructions the work will be finally fabricated at the Lilla Stenshuvud Kivik Art Center by the end of 2014. For this occasion, the chosen site is on the seaside of the same Swedish village.
C. The house is defined by a tridimensional grid. The project of a house for Sol LeWitt originated from an analysis of the artist’s production at-large and it is particularly inspired by LeWitt’s sculptures, the Structures. They consist of modular structures created by the repetition of an open cube on a tridimensional grid.
D. The house is articulated on a circular loop. A continuos exhibition path defines the relationship between the interior spaces of the building, the building and the site, the built form and the surrounding landscape. The promenade goes from one room to another, from inside to outside, from the beach to the water.
E. The grid meets to the loop Finally, the grid changes its aggregation rules in order to fit the circular path. From an orthogonal grid to an irregular entirety of modules: the house.
(to) Sol LeWitt
