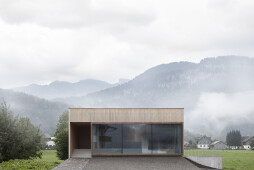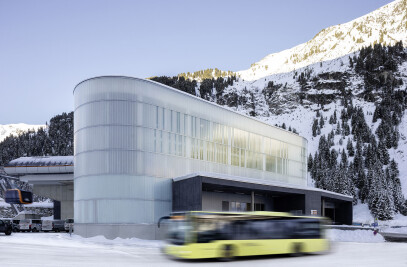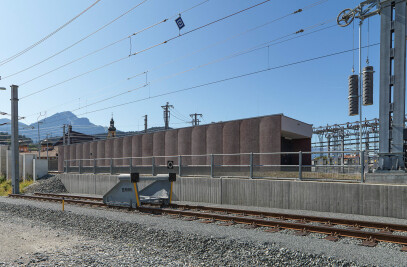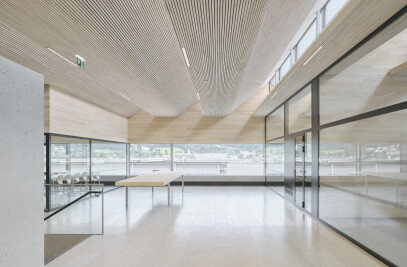The development process of this project focussed on two essential parameters. On the one hand the difficult, long and narrow layout of the plot along with its exposure directly at the municipal road, on the other hand the incorporation of both a residential house and a commercial space into a homogenous building structure. Through careful positioning, the building appears discreet and inconspicuous. The elongated shape with single precisely positioned apertures integrates itself in the scenery and townscape in a harmonious yet assertive manner.
A lavish covered foyer serves as connecting point between the different areas. The commercial area with showroom and office opens up to the municipal road via the entire northern facade. South of the showroom, the private rooms extend over two floors. All functions of the living area are arranged on the upper floor. The terrace which extends towards the countryside can be reached via the kitchen und the ample living area. On the covered terrace with its shutters that slide sideways, the path of the sun can be observed throughout the seasons. The bedrooms, a double garage and all spare rooms are situated on the ground floor of the building.
The impression of the facade is characterised the homogenous wooden shades of silver fir and the few yet generous window apertures. The reveals are cased with copper sheets. The difference in the material aspects of the interior makes the separation between commercial and living areas apparent. The commercial area is coated in unobtrusive grey MDF panels that fade into the background and will highlight the products in the showroom. A subtle interaction between oak, fir and sand‐blasted concrete sets the tone for the living area and bedrooms.








































