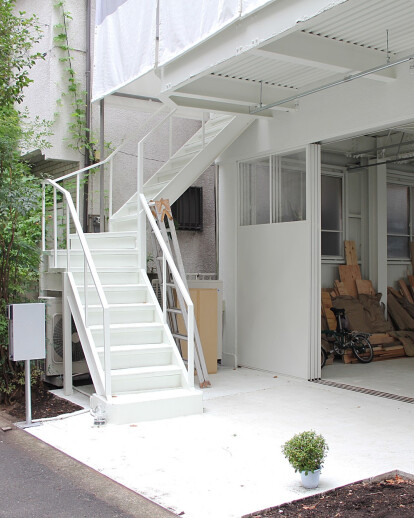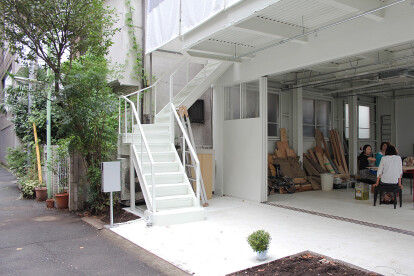The House for Seven People The original house was built 37 years ago with a mixed structure; steel on the ground floor and timber on the first floor. Since its original construction in 1977, the site around the house has dramatically changed. The two-story house is now surrounded by 7-9 story buildings in an area known as the “Urban Village“, which lies between Yamate-Dori and Megro River – a three minute walk from Fudomae Metro Station in Tokyo. The design seeks to take advantage of the number of people that will inhabit the house. When living alone in central Tokyo it is rare to find a dwelling large enough for a spacious living room, a long bathtub, a large kitchen or a green garden. But by designing a house for seven people, it is possible, through the use of shared spaces, to realise rich dwelling spaces in the center of the city.
Living Share Minimizing the bedroom area allows the living room to be as large as possible. The living room becomes defined by a public character since it can be used as one space for many people at once. It becomes the flexible and tolerant “Third Place“. The living room belongs to the house. It is both a café and a library ; a place that neighbours can meet, share information, and learn from one another. The more people who use the living room, the more stimulating and invigorating the environment becomes. It is envisaged that by involving people who work or study in the neighborhood, The House for Seven People will become a trigger to revive the local community, which has been disappearing.
Engawa Share Without modifying the windows of the existing structure, we have placed a corridor around the façade. This corridor has a character of veranda, like “Engawa” in the space composition of a traditional Japanese house. The Engawa allows daylight into the rooms, and naturally provokes the inhabitants to utilize that space as an extension of their own rooms. They can read next to the window, grow plants or dry their washing in this space; it blurs the borders of the private and public rooms. The more inhabitants spend time in Engawa, the more their life overlaps with others, enahancing the sense of sharing space, and becoming a catalyst for a close community.





























