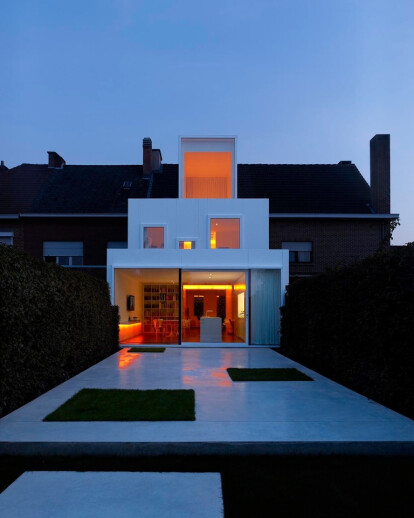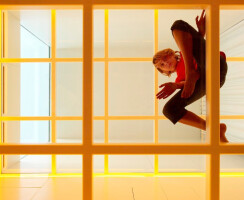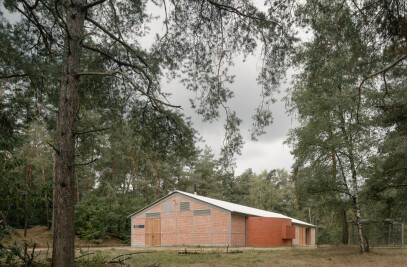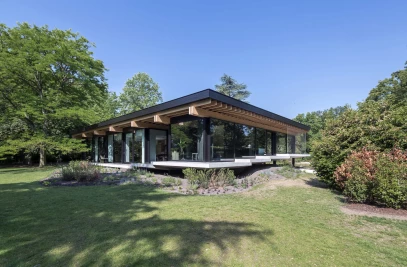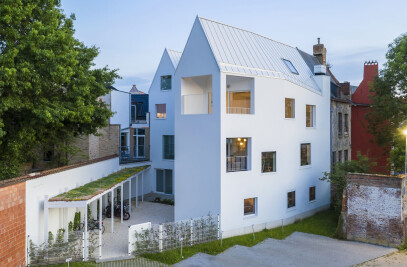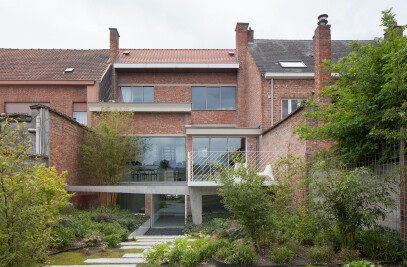Following the addition of the family, the owners decided to rebuild their house. The existing house was extended according to building regulations, 17 m groundfloor, 13 m first floor and 9 m saddle-roof. Responding to the light problem on the groundfloor, a central void was created, cutting three floors, so light could enter the house via the huge dormer window. In order not to lose space, the void was filled in with glass floors. This light-shaft organizes and connects all different living-functions.
Open house - own space
The concept of the central void with glass floors also bears an educational aspect. By means of the glass floors, a spatial transparency is created through which all spaces are connected. Children are brought up with the emphasis on ‘living together’, one of the main principals in education. At the same time everyone has the disposal of his/her own space.
Street - garden, closed - open, dark - light, strict – sculptural
The façade on street side is in every inch the opposite of the back façade. The design of the front is the result of the search for sunscreen, privacy, closeness, urbanism. Characteristic to the front façade is not only verticalism, but also the contemporary translation of roller-blinds, so often used in the past. The back façade, on the contrary, is open, clear, white with large windows, which gives the façade a sculptural character.
