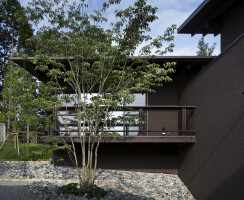This home is sited among villas within the grounds of a golf course that also has tennis courts and a hot springs spa. It is outside of the urban planning area. From the road to the site is an uphill slope with an elevation difference of up to 6m. Behind the site lies an expansive landscape of wooded hillsides and golf course fairways.
The clients, a couple of golf lovers, wanted a place for special moments of reunion with gathered family and friends while enjoying a view of the fairway. To give their gatherings the desired view, the living-dining area had to be built at an elevation 6m above the road level. I wanted to let this elderly married couple enjoy the 6m height, but an ascent to the living-dining area was also needed. Of course I also planned for a panoramic view of the landscape to become an integral part of the living – dining space.
When viewed from the road, parallel to the slope surface, there are three large sloping eaves with a large overhang, and the two planes with large volumes are connected, passing through the corridor.
The home's cubic volume is minimized as much as possible by structuring it with four floor levels cascading along the sloped site. In contrast to the many large homes in this vacation community, I wanted this residence to be adapted to the environment with quiet dignity.
An exposed concrete wall faces the front walkway. A thin, horizontally elongated roof is visible, and as one enters from the gate, an inner garden of plantings is seen to the left, and a bench to the right. The walkway continues until reaching the foyer.
From the front door, a corridor leads to the back, connecting to the living-dining-kitchen area. Three stairs go up to the dining-kitchen, which has the highest floor level and a total height difference of 3m, and stairs continue to the second floor, while rooms and bathrooms are arranged on the way.
East and south of the living-dining-kitchen area, there is a wooden frame with cedar paneling and wide glass windows. The fairway and expansive natural landscape are visible outside. Also, a large terrace is located at the south side of the dining-kitchen, where the whole family can enjoy an outdoor barbecue while taking in the surrounding greenery. Wrapped within a backdrop of natural beauty, this residence is the perfect place to enjoy leisurely at-home time with family and friends, and outdoor fun times as well.
(Naohiro Sumi)




























