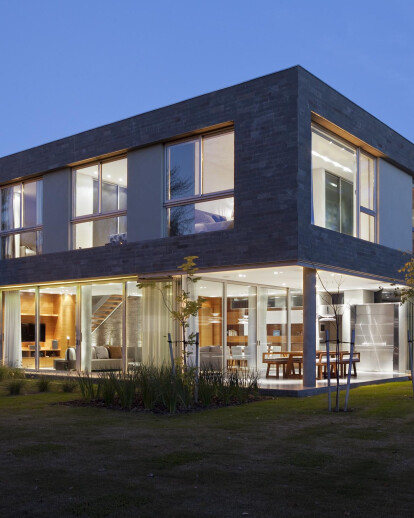The issue of individual housing design is combinedhere with those that attain to this particular suburbanlocation and are used to definethe boundaries between the public and private spaces, and the ways of living. The size of the plot and its solar orientation define the position and shape of the house, creating a public frontal façade and a more private side and back-side that have the benefit optimal sunlight. At the entrance is a small patio with a wooden enclosure that maintains a certain degree of privacy for the home but, at the same time, allows the setting sun to filter into the double-height hall, which connects both ground floor and first floor.
The lower floor is established as a common-use area, with a high level of flexibility, luminosity and close integration with the side yard and backyard. On the upper floor, the flexible workspace that is integrated into the double-height hall is the only space that is in direct relation to the street and therefore, the more public area of the upper floor. The bedrooms, on the other hand, are more protected, overlooking the private yards. The pure geometry and straight forms of the house, along with its materiality and the configuration of the structure, are meant to contrast withthe expanse of its natural surroundings. The patio at the entrance encloses a small tree, which highlights the contrast between nature and human intervention.





























