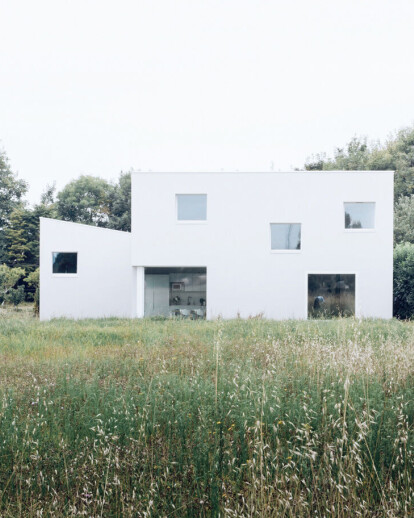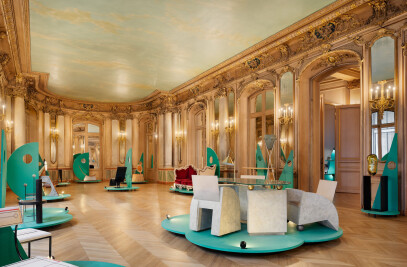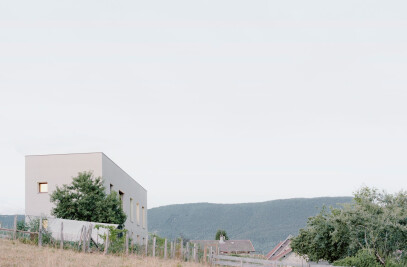This full floor work space was designed for the oldest insurance company in France. A very specific brief had been put together by the client which required to design a "peaceful, see-through & fresh" space that would not only respond to contemporary work practices but also allow new, and at times unexpected, team interactions. Our focus on this single floor has been to create a variety of work nodes that would allow teams different setups, specifically tailored to their procedures (at times highly confidential) as an insurance company. This in turn creates an alternate flow pattern which we carefully controlled so that it would not conflict with individual well-being. We opted for materials that are not commonly thought of for work spaces and tried to use them sensibly to establish a core identity, combining wood, carpet & glass partitions. Pine was the wood of choice because of its very imperfections. We made sure natural lighting was allowed as deep as possible inside the floor and introduced generous felt covered surfaces to provide an acoustically efficient environment. Centrally located on the floor plate are "program islands" which allow existing structure to be concealed, create storage & a variety of other programs such as reception desk, stand-up meeting rooms and storage. They are located at the very center of the floor so that all work spaces are evenly distributed from and around these core islands.
| Element | Brand | Product Name |
|---|---|---|
| manufacturer | PORCELANOSA | |
| Rug | Chilewich | |
| low table | Caravane | |
| Bed head-board | CUIR AU CARRE | |
| Coach | Fleux (reseller) | |
| windows | K-LINE France |
Project Spotlight
Product Spotlight
News

FAAB proposes “green up” solution for Łukasiewicz Research Network Headquarters in Warsaw
Warsaw-based FAAB has developed a “green-up” solution for the construction of Łukasiewic... More

Mole Architects and Invisible Studio complete sustainable, utilitarian building for Forest School Camps
Mole Architects and Invisible Studio have completed “The Big Roof”, a new low-carbon and... More

Key projects by NOA
NOA is a collective of architects and interior designers founded in 2011 by Stefan Rier and Lukas Ru... More

Introducing the Archello Podcast: the most visual architecture podcast in the world
Archello is thrilled to announce the launch of the Archello Podcast, a series of conversations featu... More

Taktik Design revamps sunken garden oasis in Montreal college
At the heart of Montreal’s Collège de Maisonneuve, Montreal-based Taktik Design has com... More

Carr’s “Coastal Compound” combines family beach house with the luxury of a boutique hotel
Melbourne-based architecture and interior design studio Carr has completed a coastal residence embed... More

Barrisol Light brings the outdoors inside at Mr Green’s Office
French ceiling manufacturer Barrisol - Normalu SAS was included in Archello’s list of 25 best... More

Peter Pichler, Rosalba Rojas Chávez, Lourenço Gimenes and Raissa Furlan join Archello Awards 2024 jury
Peter Pichler, Rosalba Rojas Chávez, Lourenço Gimenes and Raissa Furlan have been anno... More


























