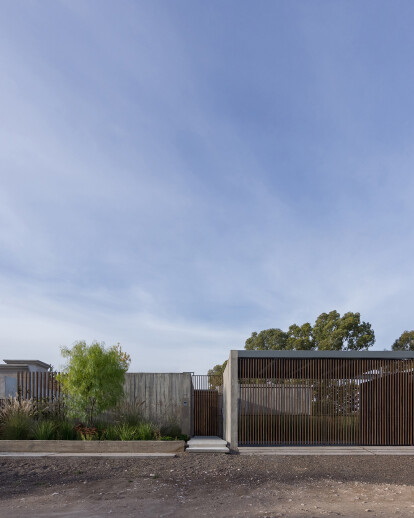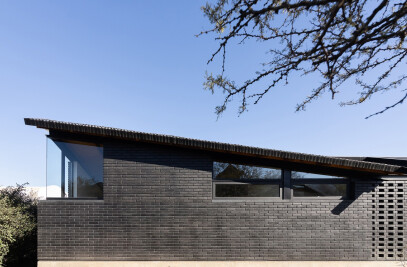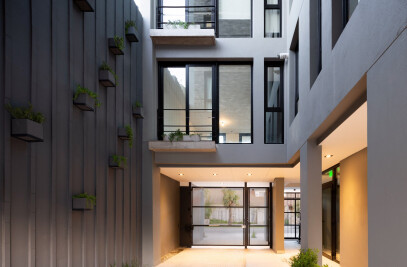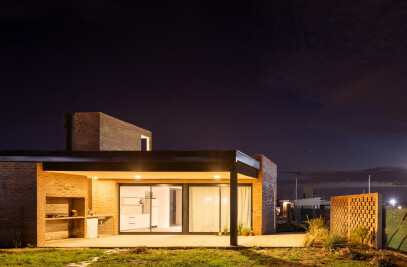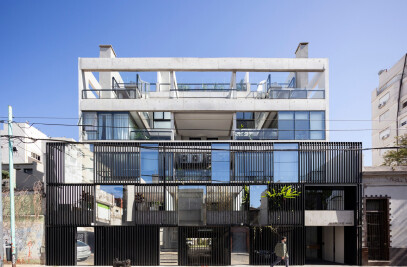Located in a residential quarter of low housing density less than 10 minutes drive from the center of Bahia Blanca, the house was designed according to the needs of customer use, who he requested: a family area, guest area, mainly for their children who do not reside permanently, and an area for private use. To achieve a smooth functioning project organization provides in these 3 areas can be used to each other independently.
Having as limit the dimensional characteristics of the site, the project is organized from a single structural module that is repeated in a rhythmic sequence forming the different spaces. That regular geometry base, consisting of steel columns, concrete wall and aluminum frames, synthesizes constructively and with few details all the work.
The shape of the housing is a direct result of the constructive logic that the project has, from its law. The definition of the object as a formal totality given from the positioning of such constructive modules that colonize the site and organize various outdoor areas. These empty spaces or courtyards that house shape generates, have a specific use (social courtyard, patio reading, patio transition with the city, etc.) that interact with interiors that define.
To achieve thermal efficiency, reinforced concrete walls were executed in two phases: first, the outer face of a structural nature, then the inside prefabricated modules on site prepositioning of all barriers and insulation necessary to ensure indoor comfort mounted. For glazed windows exposed to the summer sun, trees and shrubs were placed with the function of regulating the direct natural light.
Name: House in Palihue
Project and construction management: Bernardo Rosello
Client: Oscar Altamirano
Structural Engineering: Enrique Gil
Constructor: Anibal Soto
Electric Installation / Home Automation: Carlos Martinez
Water, Gas, Thermodynamics: Emiliano Gasparrini
Project: 2014
Construction: 2015 / 2016
Location: Parque Palihue Neighborhood, Bahía Blanca, Buenos Aires, Argentina
Lot Surface: 583 m2 Building Surface: 225 m2
Proveedores: SIKA, chemical products. (www.sika.com) JOHNSON ACERO, kitchen furniture (www.johnsonacero.com) DUCASSE, ironworks and furniture (www.ducasse.com.ar) SHERWIN WILLIAMS, paintings (www.sherwin.com.ar)
Photographer: Ramiro Sosa
