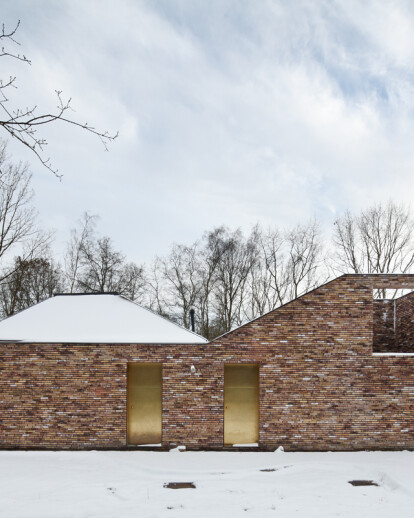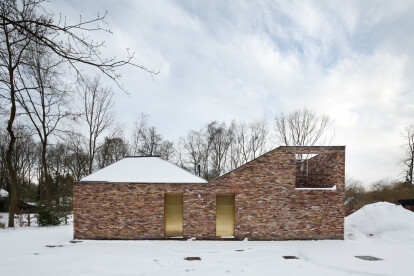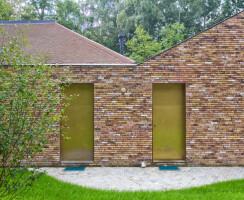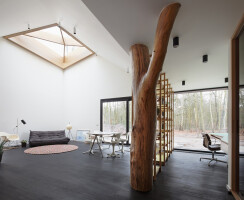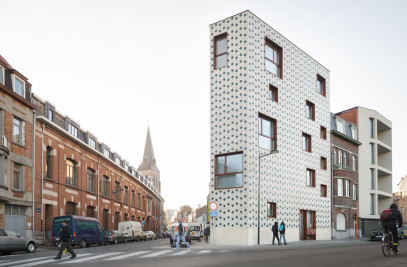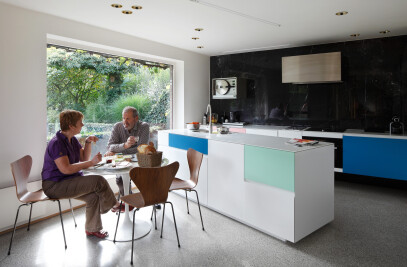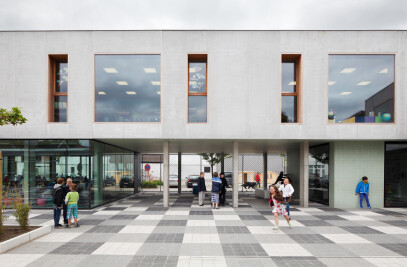NATURE AND LIGHT In a wooded area in the town of Keerbergen, LOW architecten designs a private dwelling on one single level. The owner’s wish was to build a house with a plain structure and to live in touch with nature. The woods on the surrounding lots create large shadow parts over the parcel. This 'limitation' was the starting point for the idea to capture natural light through the roof. The result is a sculptural volume with two converging roofs.
The roof structure is tangible everywhere in the house, there are no straight lines when you look at the ceiling. The result is an extraordinary spatial perception when you enter the living area. The asymmetrical skylight provides extra daylight to splash into the room.
INTROVERT BUT OPEN At first sight, the house appears introverted, almost ascetic, in fact. The restrained façade design and the robust use of materials create that effect. But the bunker-like building actually opens up completely to the countryside at the rear. The association with a bunker is reinforced by the two funnel-shaped roofs. Despite its unusual design, the materials used are rather traditional: bricks for the façade,ceramic cladding for the roof and aluminum windows. Brass joinery for the front doors gives the façade a special touch.
