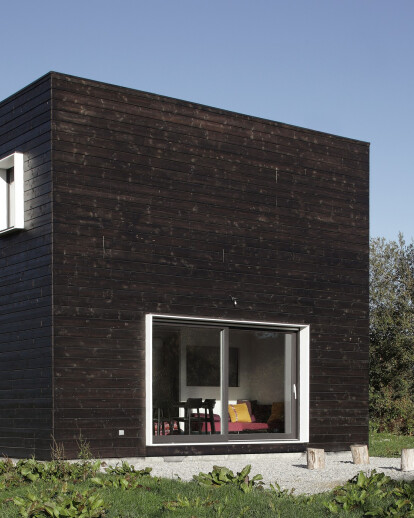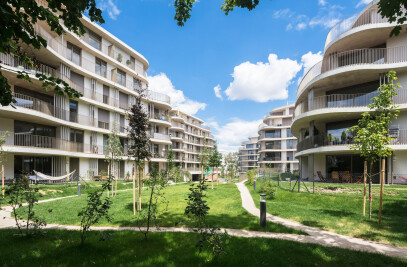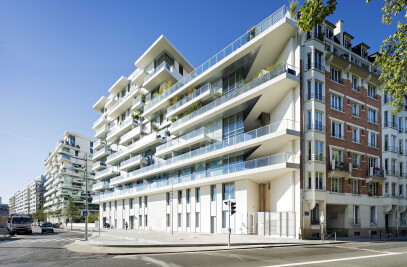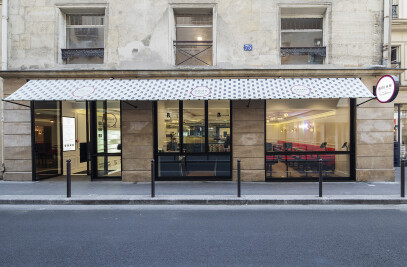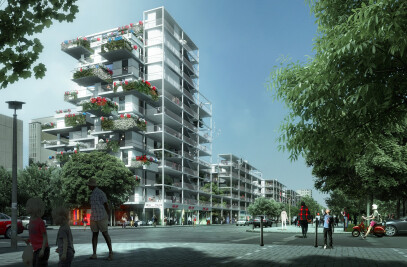"The house is located in the Normandy Bocage, surrounded by hedgerows and looking out over Bellême Forest. Set on the first third of a plot of land 150 m long, it stands in an isolated residential area in the Perche countryside.
A minimalist object, a line diagram cube with 50 m² base on the ground, its black tinted wooden wall panelling responds to the woodland environment. With just one opening on each side judiciously oriented and highlighted with white, the front is made up of a wooden frame lined with high performance thermal insulation.The double height in the living-room, also lit through a large bay window opening onto the south side, tends to expand the space.
The strict comfort needed is provided – a living space comprising a living-room with fireplace, open-plan kitchen, bathroom and cupboard space; and a night-time area with two bedrooms, one treated as a large open loft space, and a bathroom.A few trees decorate the driveway and create a filter between the house and the lane outside.
The dormant partners’ requirement, the desired originality in the response, and the € 120 000 budget together defined this simple volume, combining a good floor surface area to frontage ratio. The qualitative approach to the project in terms of materials and energy performance was the key here."
