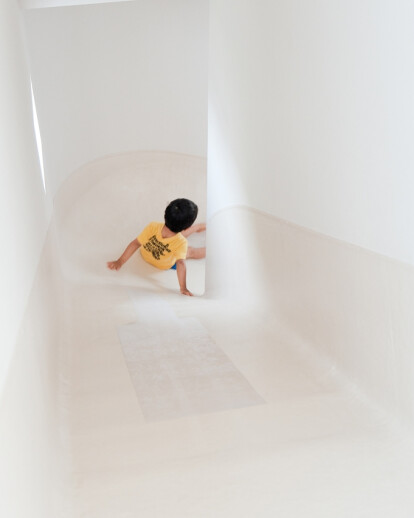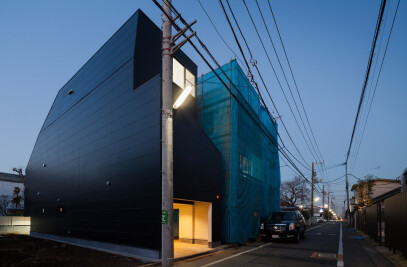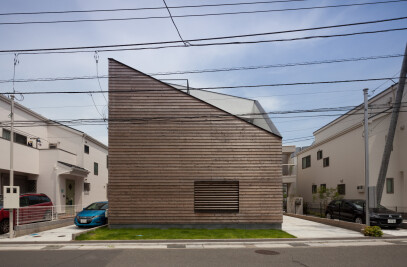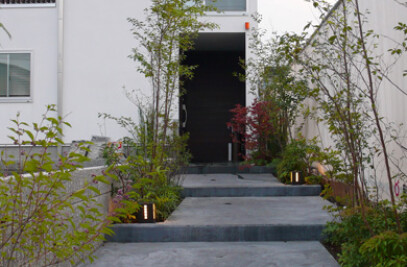We decided to be thought that it became no "House with SLIDE" it and "House of SLIDE" by it did not catch as mere "Play equipment" that along the stairs sideward of "SLIDE" like the slope, and set up in a part of the open ceiling and used it but building it in the entire construction. They goes up from the 1st floor to the 3rd floor by "Stairs" according to outer in the house, and they descends from the 3rd floor to the 1st floor by "SLIDE".In all circumference in the house become big "SLIDE", and the plan became the entire design as it is.
The rounded wall makes feel to enclose with "Stairs" and "SLIDE" in living room and dinning room and kitchen of the 2nd floor more. Fixtures sofa with height of 6-meters gives the unity of sense to living room and dinning room and kitchen, and the subdued light from the courtyard at the center of the room pours into the room through the grating deck. In the bedroom of the 3rd floor, daring to partition it doesn't do, and be entire family's bedroom now. A soft shadow is cast on the inside and outside part because the entire house are roundness all, and externals that wear roundness are lovely houses where people happens to pass stops their foot.
When this house was visited one month after the completion, "SLIDE" was relieved in daily life. In addition we saw children reverse-running. It was "House of SLIDE" that had already exceeded our imagination.

































