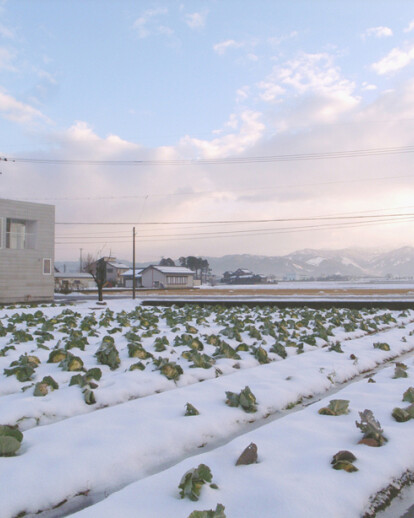This estate is located in the Hokuriku region of Japan, which is renowned for its harsh natural environment. It is situated at the southernmost tip of a beautiful rural landscape created as a result of such a harsh environment. The residence is built in view of the harmony of the beautiful landscape and the harsh environment.
The estate has two residential houses, the old one and the newly built one, between which exists a courtyard. This courtyard helps the family members who used to live together in the old house to keep their distance moderately, as well as to enjoy the sunlight, the breeze and the nearness of the family together in the respective houses.
The newly built house takes the shape of a parallelogram, which not only allows the family access to scenic beauty and the sunlight to the maximum, but also establishes a closer link between the existing house and the courtyard.
Each floor space of the newly built house has a buffer area which surrounds the living space. This buffer area enables easy adjustment of light, heat, air and sound environment.
A “air passage” 250mm beneath the ceiling allows the passage of a breeze between structures, and, by installing louvers and ventilators on the corners, more air circulation and ventilation efficiency can be achieved.
Large windows are installed in the west side buffer area of each floor. They are to function as a sunroom which is popular in some regions in Japan with heavy snowfalls, as well as to maintain a close connection with the old house and the courtyard. The buffer area, by the way, is an architectural feature similar to a modernized version of “Yukigakoi”, a shelter to protect a house from snow, which we often find in any heavy snow belt in Japan.




























