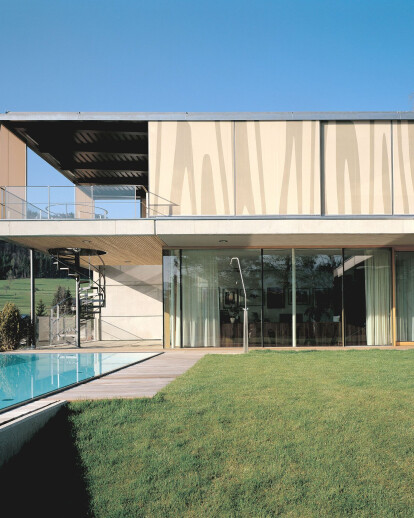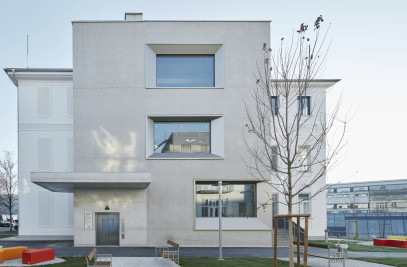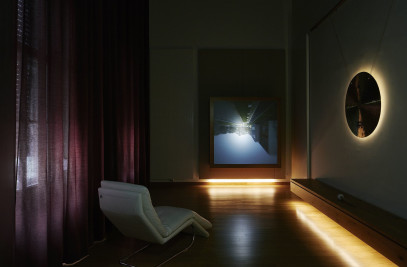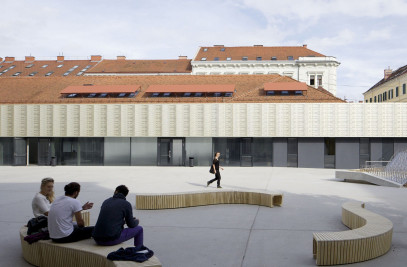House N is situated on the outskirts of the town Passail and was positioned at the highest point of a hillside property. It is surrounded by detached houses at the back and old trees at the front and offers a magnificent view of the Passail high plateau.
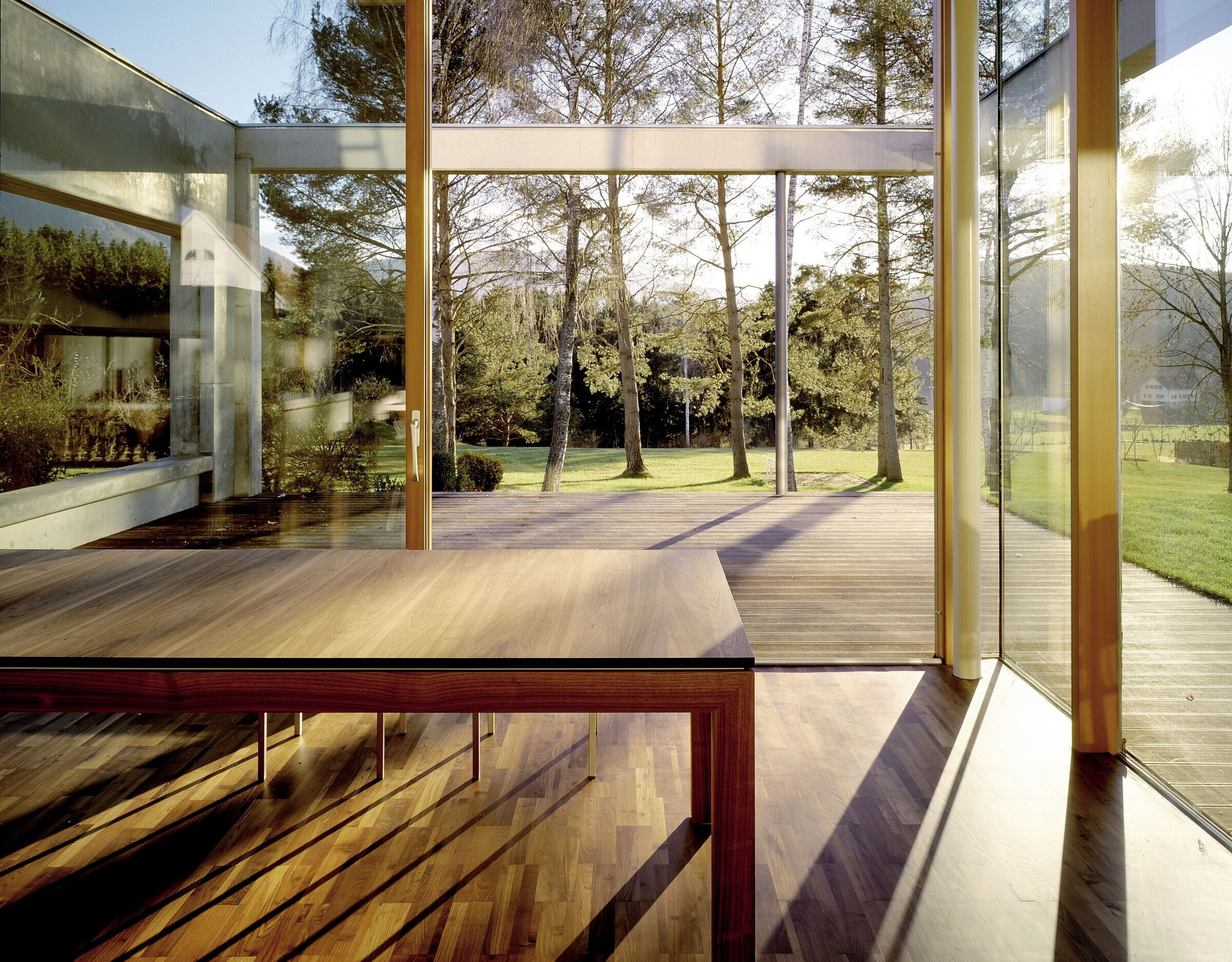
The building is L-shaped and opens up toward the south-west via a continuous 25m long glass front. The backside of the building is isolated from the neighbourhood via a solid wall of reinforced concrete. The basement entrance was facilitated by a change in ground level and via a ceiling cut-out gives access to the residential level, which is situated at ground level and opens up towards the gardens.
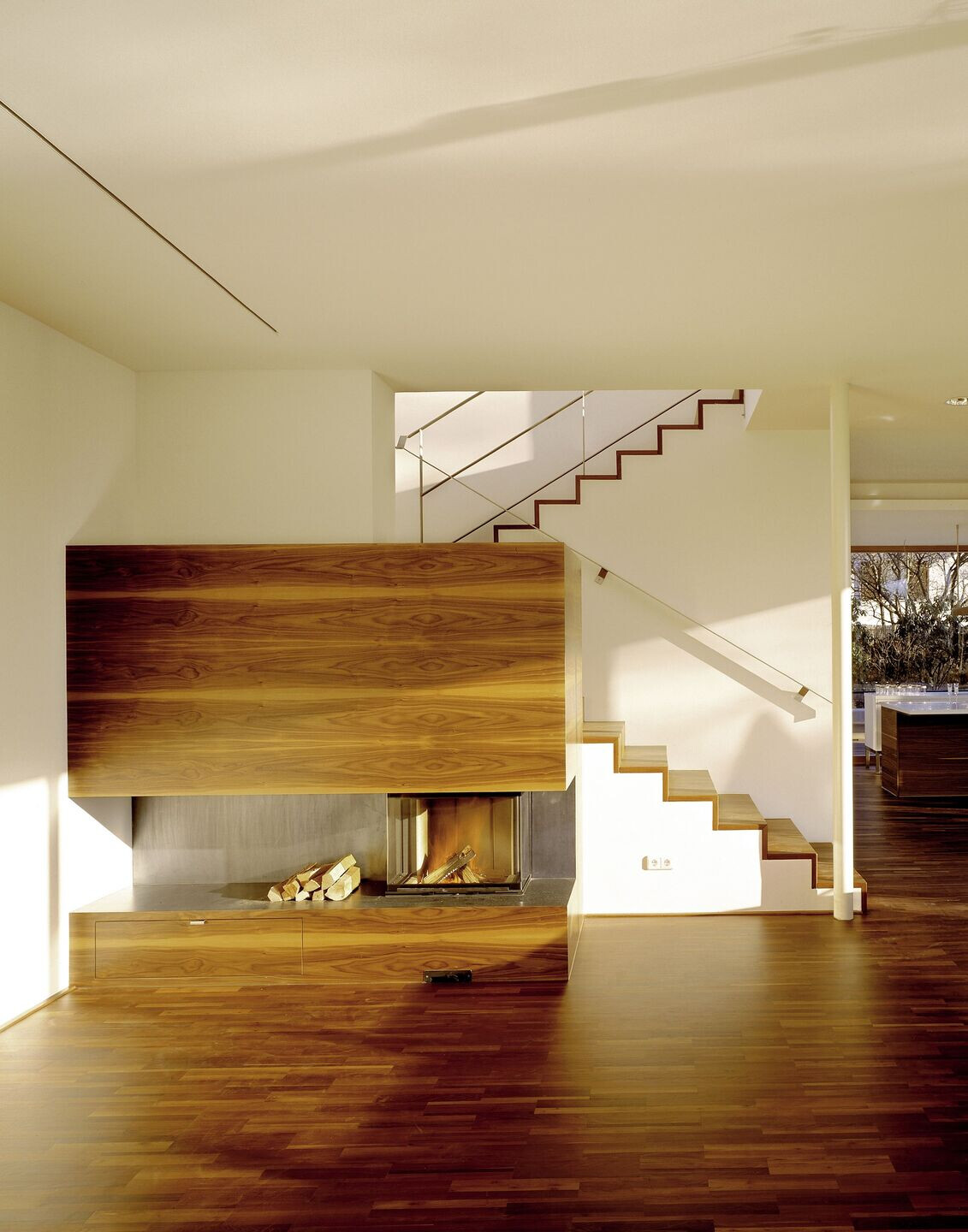
An open staircase leads to the upstairs bedroom level. The basement and ground levels are constructed from solid exposed concrete; the upper level is a light timber frame construction.
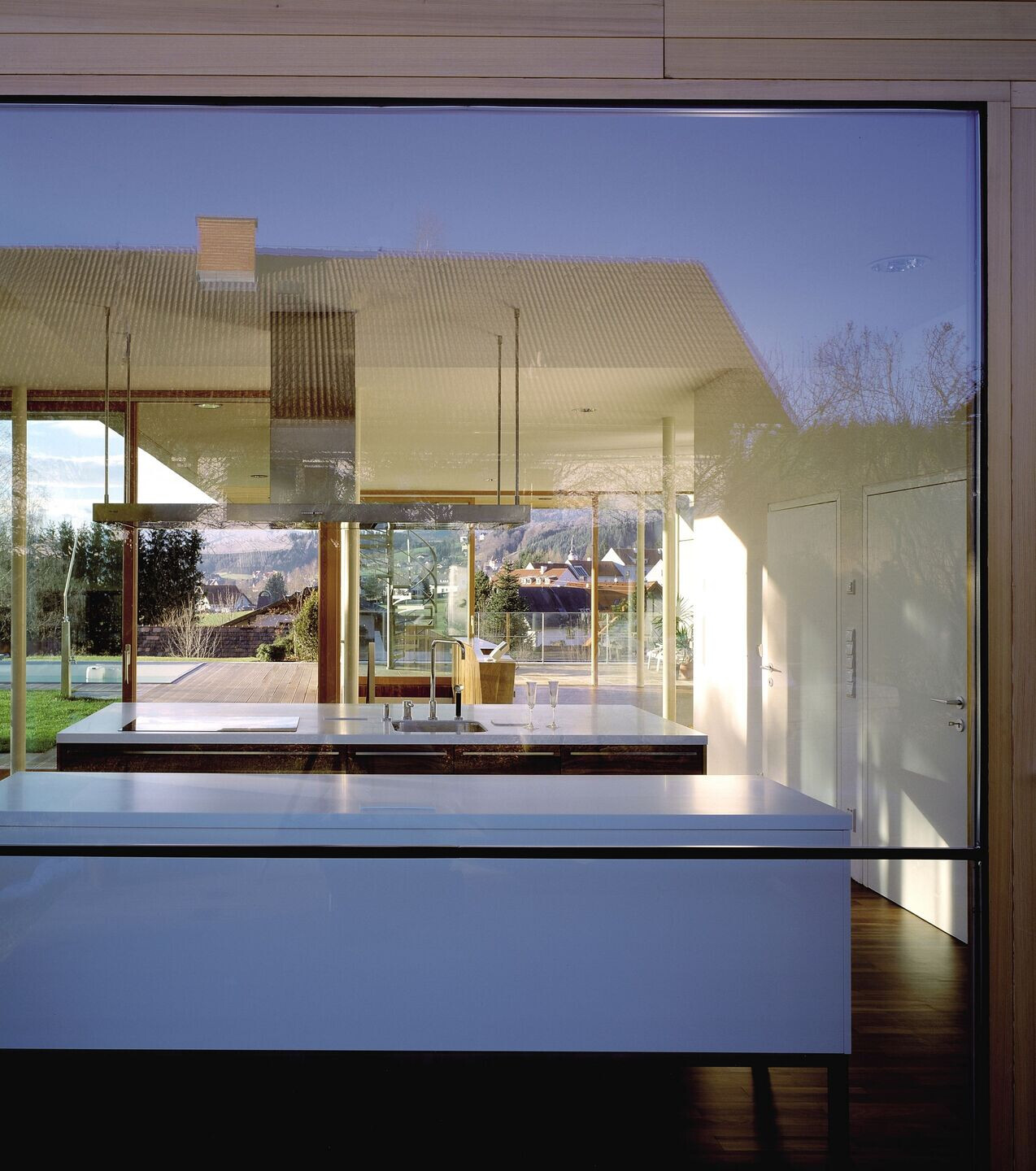
The bedroom level, which is very exposed due to its situation and transparency, is completely enveloped in a covering made from sunscreen fabric. Sliding bars in front of the window facades are constructed from translucent material to function as sunscreens as well as privacy screens. The upper-level facade’s being entirely constructed from woven material renders the top floor an airy and homogeneous structure.
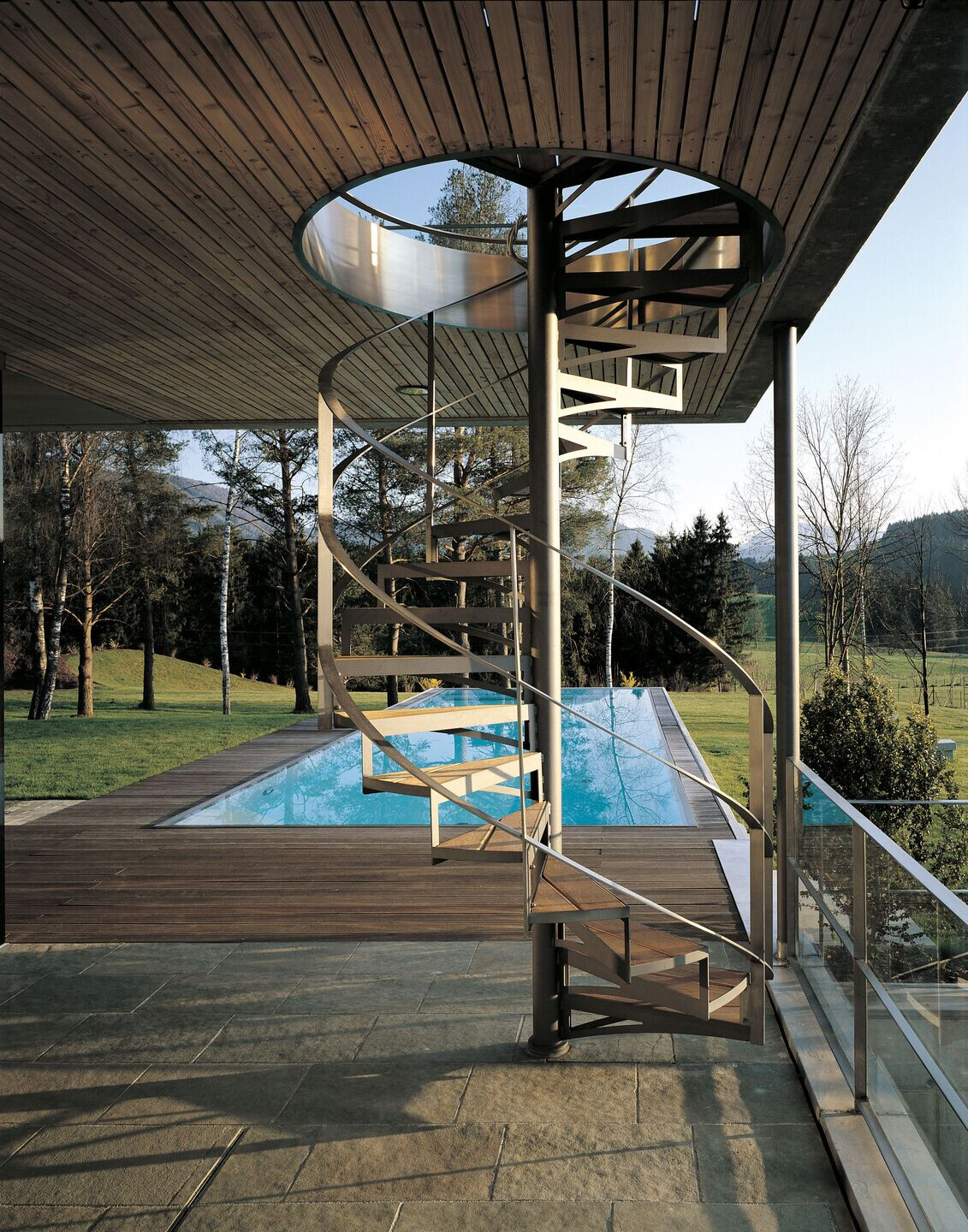
A spiral staircase leads from the upper-level terrace back to the lower terrace level. There, a long swimming pool, which is connected to the main building, extends into the landscape as a monolithic object rendered in exposed concrete. Featuring a frame which strongly contrasts with its surroundings, the building is designed as a retreat for the client.

Team:
Structural engineering: DI Johann Birner, ZT für Bauwesen
balloon architekten ZT-OG / Rampula – Gratl – Wohofsky
