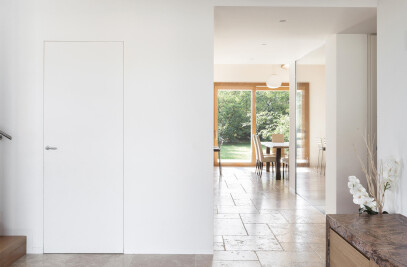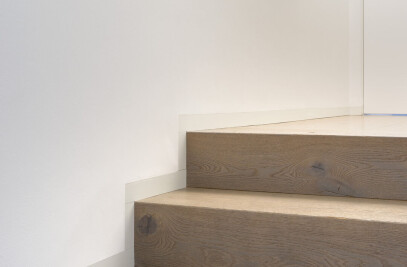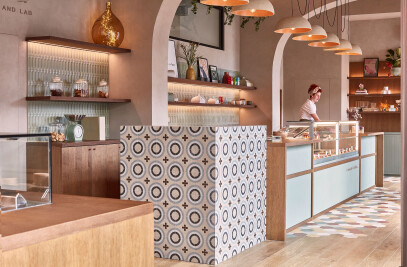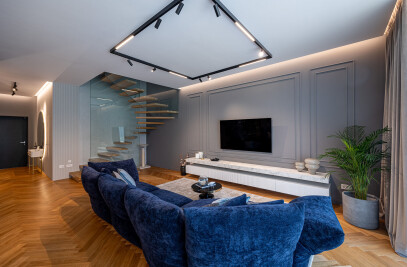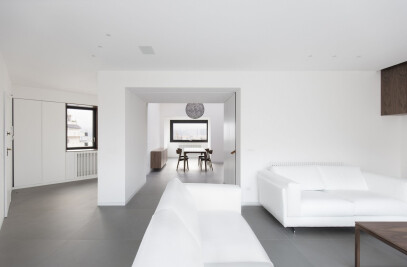165 m2: a single-family home with bright and functional spaces
In Bibano, a fraction in the province of Treviso, a two-story house was designed in order to meet the needs of a family with two children. The owner wanted to live in a bright house to fully enjoy the surrounding green setting and the hilly Treviso countryside. The main goal of the project was to be able to arrange adequate spaces, not excessively large, but still functional. To take full advantage of the floorspace and to rationalise the areas, the decision was made to use an open space solution for the ground floor which would contain and conceal all the service rooms. For this reason, access to the laundry and ironing room, the closet and the small bathroom on the lower floor was concealed behind a single, flush-mounted swing door that has the same finish as the wall, in order to camouflage it perfectly. Not only that, but the baseboard that delimits the wall where the door is located is also flush with the wall and done in white lacquered wood, ensuring the least possible visual impact. The flush-mounted 60 millimetre high skirting board was installed on the entire ground floor, the stairs and along the entire upper floor corridor. Precisely this element became a sort of unit of measurement that recurs throughout various elements of the house. In fact, in addition to being the skirting board height measurement, this size became the point of reference that also defines the height of the convex moulding on the stairs, the thickness of the bookshelves and the height of the plasterboard ceiling grooves. This detail, although not easy to see at first glance, contributes to providing harmony and balance for the overall interior decoration. The decorative choices for the house blend tradition and modernism, combining light, finishings and materials. An irregularly laid (opus incertum) travertine floor was chosen for both the interior and exterior. The fireplace, designed by the architect based on the owner's idea, is clad in Canadian Forest Brown marble that is characterised by its brown colour and distinct darker veining. The oak details of the fireplace recall the finishing of the bookshelves, the frames, the table and the stairs that lead to the upper level and the sleeping area. The flushmounted skirting board was also integrated in the base of the fireplace. In this construction, architect Chiara Carniel said that she chose ECLISSE products to give the project added value. The possibility of also matching the skirting board jointly to the flushmounted door was a determining factor for creating a perfectly uniform and even wall without any interruptions. In particular, the ECLISSE Syntesis® Baseboard profile was designed to be compatible and to connect directly to the frames and counterframes in the ECLISSE Syntesis® Collection line so that there will be no interruptions between the skirting board element and the door. The aluminium profile can be installed both with solid and plasterboard walls.






