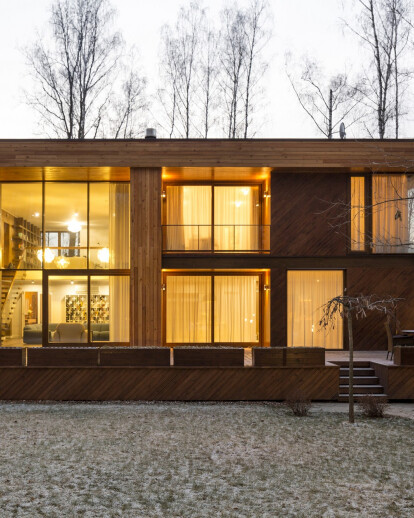Besides technical challenges an architect, responsible for the mansion design, will also solve for the incorporation of natural landscape. The goal is to be as nature considered as possible. The architecture of the mansion must be site-sensitive in relationship to its orientation and light capture, while interiors must deliver best views and a spatially articulate enclosure.
The site is located in the back of the birch forest clearing. No trees are allowed to be cut during the construction.
The mansion is a two-volume construction. The smaller, first-store volume, contains a garage with necessary systems for heating and air conditioning. The building features a green roof.
The larger volume, located above the ground floor, has two above-ground floors with two tiers of windows spaces oriented east towards the forest.
Building facades are finished with larch planks. Larch is also used in partional interior finishing: flooring and walls. This kind of tribute naturalism allowed the house to be organic insertion into the surrounding landscape.
Central place in layout of the house
The central place interior space is a two tiers of windows livingroom. It has oversized panoramic windows, harvesting a maximum amount of light and air for the space. Two wals in living room are finished with larch planks. The main living room is connected to a terrace and a dining room. Brick, tinted grey, is another interior finish. Brick is utilized in fireplace wall finishing and some parts of kitchen. White ceiling and necessary artificial lighting provide best perception for pallet gradation of grey. The style of the premises restrained, sometimes minimalist, but very expressive. Accented by original lamps, bookshelves with complex geometry, bright color spots to make the premises of individual character.
The main living room is also connected to a smaller-sized second-floor living room that are connected by a staircase. The smaller living room will be eventually transformed into a child-bedroom. Glass raining provide a weightless feel to a construction. Open plan allowed compositionally combine two spaces at different levels of floors. The second volume contain a master-bedroom suite.
In addition to a smaller living room on the second floor, it also contains a separate bedroom and a bath. Bedrooms are finished with wood. Bathroom spaces are lined with fake travertine tile. The furniture material pallet creates a warm welcoming atmosphere for both the work and the play. Textured, pleasant to touch, fabrics and wood create a sense of peace and sooth.




























