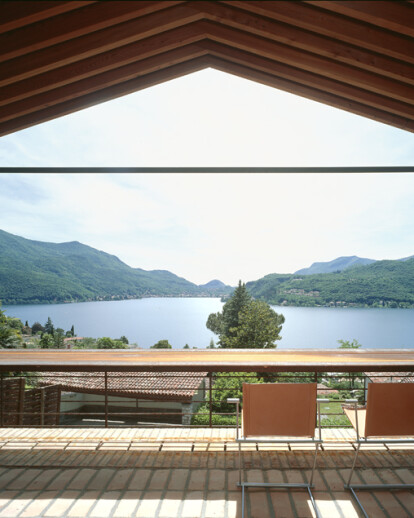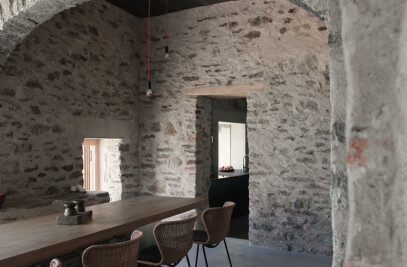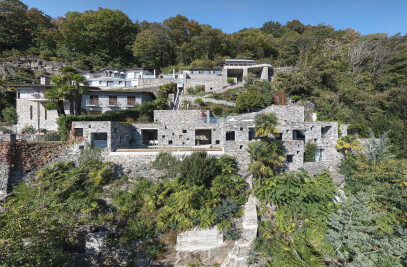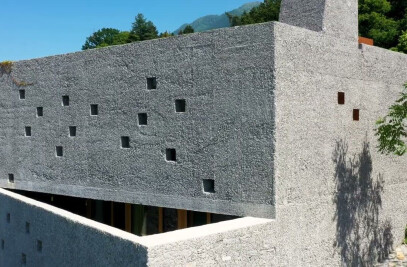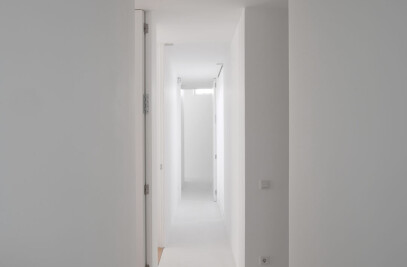The site is located in the west of the historical center of Morcote in a quarter of residencial villas. It’s a slope with a fantastic view over the sea of Lugano. By foot it’s attainable in about 10 minutes from the center, but the quarter itself doesn’t have any cultural identity. The site offers quietness, a optimum of sun and a good overview.
Therefore the architecture of the new building becomes the important task to create a place with a strong identity with a relation to the nucleus of the village and the surroundings.
The house is orientated exactly to the small port-town Porto Ceresio on the opposite seaside. To intensefy this conception in the upper floor we nearly closed the walls lateral to evitate the union with the surroundings and we opend it to the frontside to the sea. It’s like a camera wich you are pointing towards the thing you consider the most important and the rest is nearly not existing anymore.
In this way the house is creating a new spot, another wich it was before. The hole living floor is considered as one space without limitations between in and out.
Bricks were used as the main material for the hole building. The walls are entirely built in bricks like the tradition in this region. This is one more connection we tried to create to the beautyful historical village.
The windows are carefuly placed in each façade without cutting up the massiv cube. Only a large continual surface of brickwall can always appear in a new light and develop his beauty.
From the outside the apertures seams small and occasionaly, but they follow in a srtict way the inner conception of the rooms and sometimes they are even very large (from the floor to the ceiling) to let the light get in.
Behind the steel entrancedoor there is a narrow and high hall with only one small window. From there starts a long straight stairs along the natural slope direct up to the last floor. To reach the sleeping rooms there is a passage in the middle of the stairs. From the bottom of the stairs you can look all up to the roof, it’s a narrow and high space like the streets in the traditional village. The house becomes a village.
