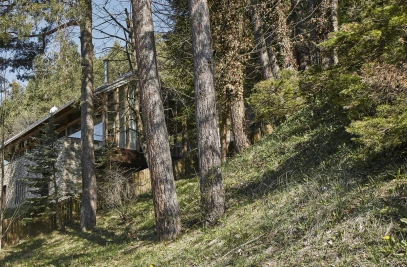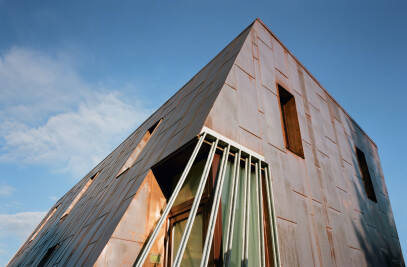‘Home Port’ – House in Montafon
From Vorarlberg in Austria out into the world and back again: Like a ship that was on a long cruise, the owner of the house is drawn back to his ‘Home Port’. And so it is standing there, the little house, like a boat in the meadow. Everything that is needed for an active autumn of life is on board – including a large wind-protected terrace on the upper deck. The new building replaces an old, no longer functional building. Visually it is tied to the existing garage, which also defines a small courtyard together with the main house. Overall, the building site and the adjacent meadow remain undisturbed. The building delivers a structure to space, but does not capture it. That is a decent spatial effect, adapted to local forms – from this point of view even barns are rather a landmark than a building, perfectly fitting in with its surroundings.
For the parents of one of the architects the house serves as a retreat to their childhood home. Kitchen, living room, dining area, bedroom and bathroom are located on the ground floor. All functions of everyday life are situated on one level, so that residents can enjoy their home to a ripe old age free from barriers. Terrace, gallery, porch, sauna, laboratory are situated on the upper and lower floor respectively.
The base of the building consists of a solid concrete structure. The primary structure of the building is a mix of wood, steel and glass consisting of slender steel columns and insulated, prefabricated wooden elements. Additional rectangular steel frames and the glass construction provide horizontal bracing. The outer skin is made of wooden slats both to protect the house from weather and prying eyes and to create intimacy inside the house. The triangular profile of the wooden slats leads the eye through precise edges out into the mountains of Vorarlberg.

































