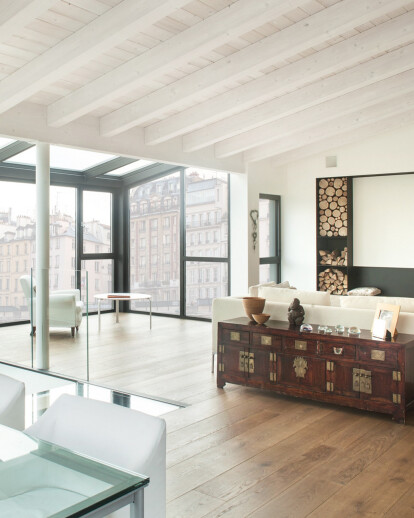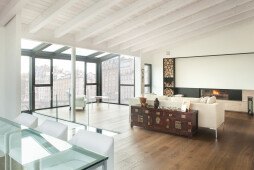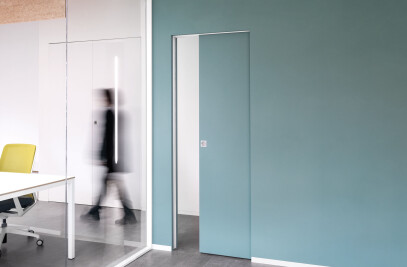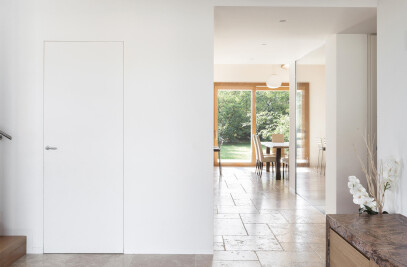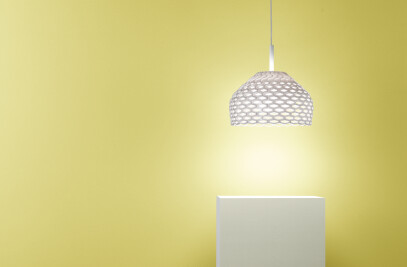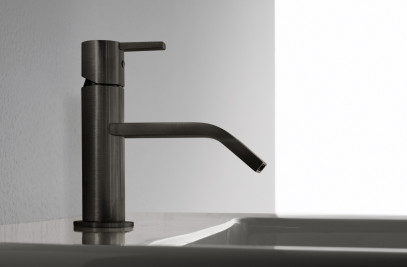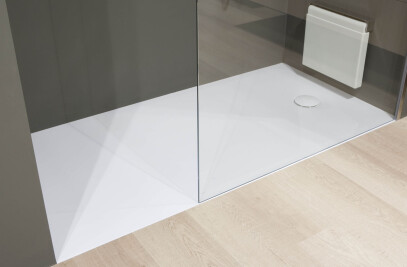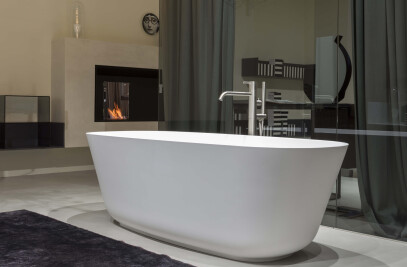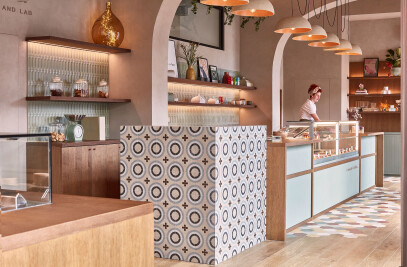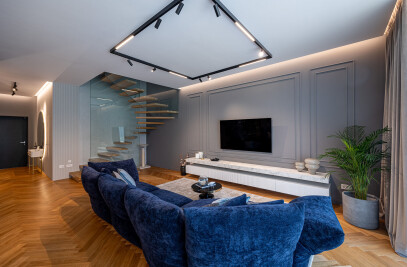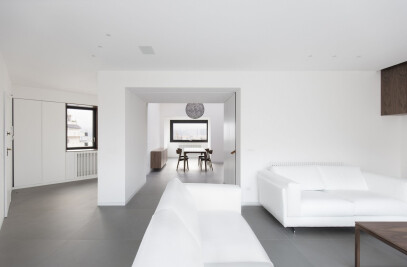The environmentally friendly project House ML + M + R in Pordenone, north east Italy, involves the expansion and recomposition of all four facades without altering the current outline of the previous building. The central body of the house is connected to its south side with a steel structure that protrudes from the facade, containing a split level on all three levels.
Internally the concept of traditional living has been revolutionized by positioning the living area, dining room and kitchen on the top floor.
Modern in nature, the kitchen overlooks a large terrace with views of the Alps. Flush wall openings are made using solutions from the ECLISSE Syntesis Collection. In addition to the main staircase within a mostly open volume, there is a hoist, which is concealed within a contemporary looking boiserie. Inside the customzied built-in boiserie system are also the flush wall openings made using solutions from the ECLISSE Syntesis Collection. Creating continuity, the same carving of the boiserie is also used to define the door panels that access a bathroom and one of the double bedrooms, opting for both flush mounted hinged doors and sliding concealed doors without external finishings.
According to the architect Filippo Caprioglio ‘The choice of ECLISSE, for this and other projects in our studio, was dictated by the fact that we needed a product that would allow the door element to be part of a broader argument by blending in with the architectural expectations of this specific project, where the system had to integrate into a contemporary type boiserie.’
Photographer: Enrico Dal Zotto www.enricodalzotto.it
Architect Filippo Caprioglio
Born in 1971, Filippo Caprioglio graduated with a degree in architecture from the University of Architecture in Venice in 1997 and then pursued an M-Arch II Masters Degree in Architectural Design at the Syracuse University School of Architecture in New York. He was a professor of architectural composition at this university and in Florence from 2002 to 2005, and at the University of Maryland since 2008.
His passion for design has led him to design lamps, chairs and accessories in Italy and abroad that have been published on major architectural magazines.
He also works for the Caprioglio Associati Architectural Studio, founded in 1999 by his father Giovanni, where he helped create a more international business by opening a branch in the United States. Among the many other publications that have shown his works are "A Renovated Farmhouse in Northern Italy" for Dwell Magazine and "Old Venetian Meets Modern" in the New York Times in 2011. A book being published by ME Publishing on his works and research titled "Thinking 360” will soon be released.
1) What is your design philosophy? What are your priorities?
Designing is an extraordinary opportunity that is also a responsibility for what you will leave on the territory and to the people who will live in those spaces every day. My priorities are well-being, ergonomics and the relationship with light, especially natural light, that helps define the spaces. Every project is treated as a unique example with its peculiarities and the needs of the customer who has a constant exchange with them.
2) Can you briefly describe the key phases of this project for us?
Once the customer’s requirements, desires and needs are determined, the design research phase begins, both for spatial requirements and construction materials. The desire to have a home that provides comfort and well-being led to the choice of a wood construction system with all the benefits of sustainability, coupled with a detailed, advanced plant engineering design that is compatible with the architectural choices.
3) What requirements did the ECLISSE solutions meet?
The choice of ECLISSE, for this and other projects in our studio, was dictated by the fact that we needed a product that would allow the door element to be part of a broader argument by blending in with the architectural expectations of this specific project, where the system had to integrate into a contemporary type boiserie.
More from the Manufacturer:
On one side of the main street leading to the center of the city of Pordenone, an old family house from the 1960s was completely demolished leaving space for a new wooden, environmentally friendly house. This house meets the customer’s needs and has all the necessities for everyday life. For a prefabricated house, you don’t have to think about a standard and simplified set-up because this is an example of advanced design where the central body of the house, approximately the size of the pre-existing one, was connected to the south side of a steel structure that protrudes from the façade containing a split window on three levels.
The main staircase, which is an architectural component linking all the floors, is located within this mostly open volume.
Internally, the concept of traditional living has been revolutionized, by positioning the living area, dining room and kitchen on the top floor. The kitchen overlooks a large terrace, a special location from where the foothills of the Carnic Alps can be seen. All the bedrooms, two of which are double rooms, are located on the lower floor and were designed as suites. Each one has an en suite wardrobe, a private bathroom and a fitness area.
In addition to the connecting staircase, there is a hoist, which is perfectly concealed inside a contemporary looking boiserie. Inside this customized built-in boiserie system are also the flush wall openings made using solutions from the ECLISSE Syntesis® Collection. In a perfectly continuous solution, the same carving of the boiserie is also used to define the door panels that access a bathroom and one of the two double bedrooms, opting for both flush mounted hinged doors and sliding concealed doors without external finishings.
Elsewhere, a door panel that is completely free of any decorative element was instead chosen to reflect the formal and compositional lines that characterize the entire building.
