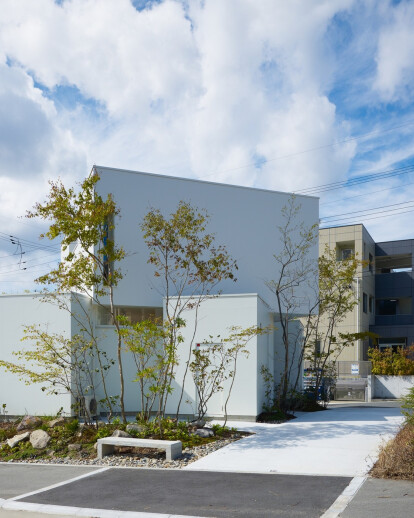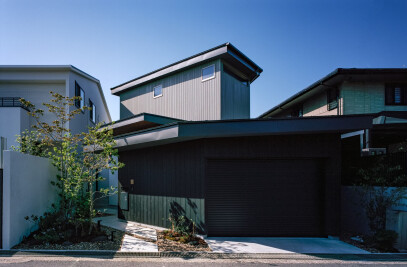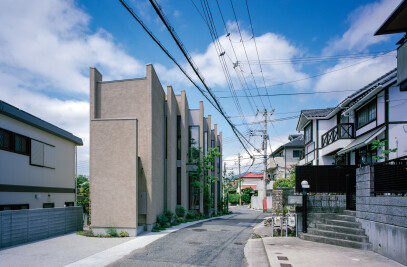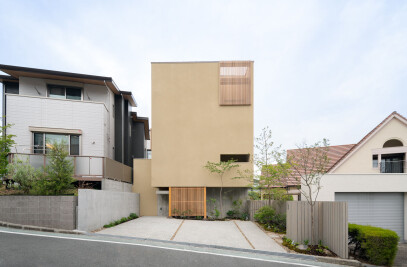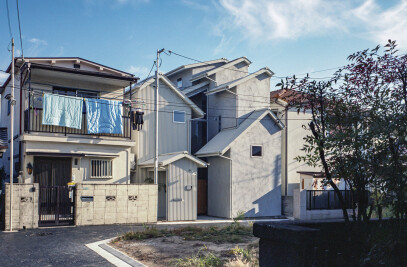The house stands on a large lot amongst other plots of land where new houses are being built. The project area is bordered by roads on three sides and is slightly elevated above street level – a location that renders the entire building visible from the surrounding area. The client requested a living room as a gathering place for relatives and family, a music room in which to practice his hobby, saxophone, a tatami room, a room for his three children and an outside deck.
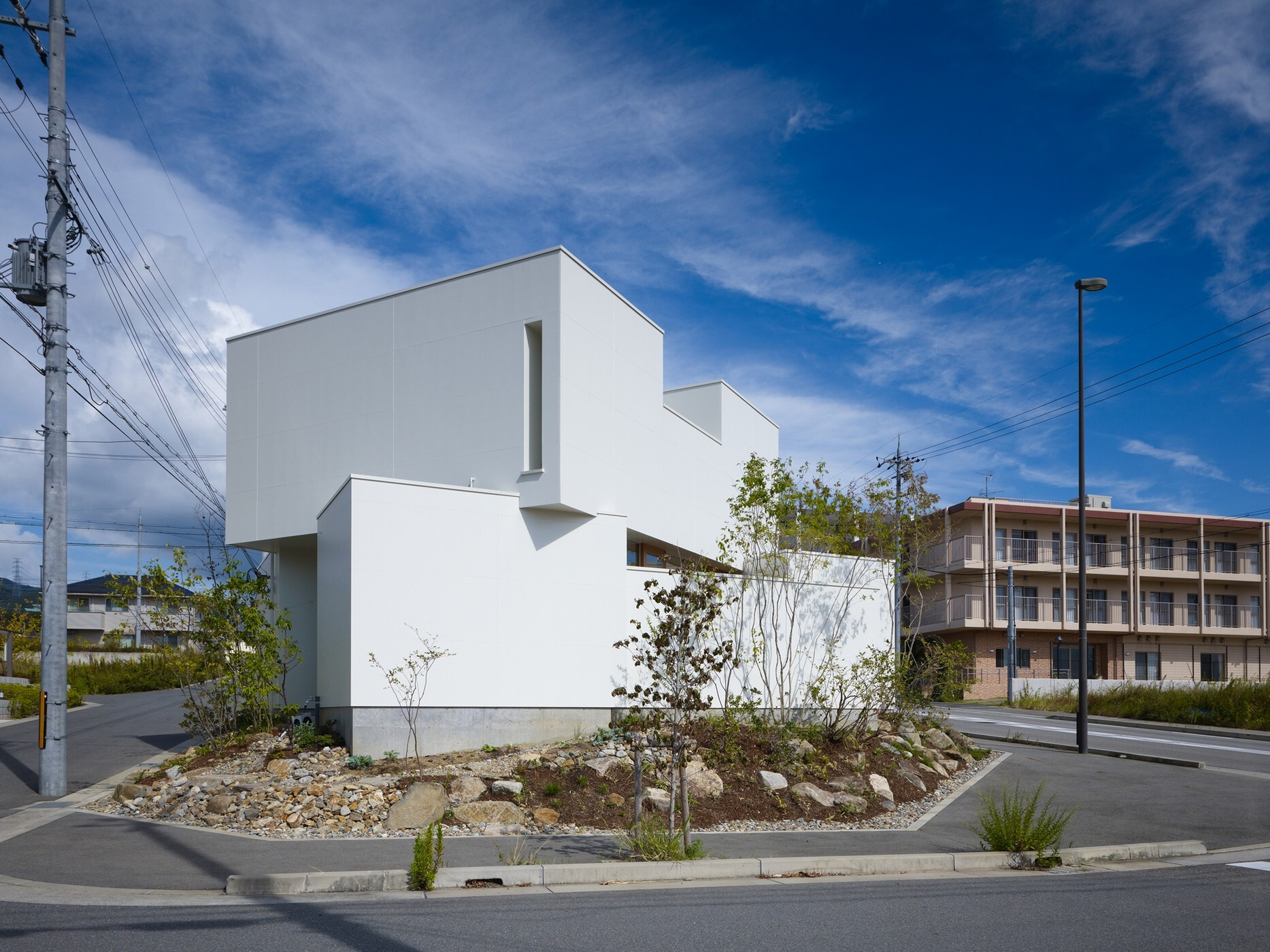
Taking into consideration the conditions of the sight, we came up with a design that has the living room area open to the outside in order to welcome family and guests, as well as a series of private rooms that can be closed off from the surroundings. We planned the interior by picturing the living room portion as filling in the empty space created by boxes being stacked together. The configuration of the interior gives rise to the box-shaped form of the exterior in which no one place can be seen as the front. The expression of the building changes depending on the location of the viewer.
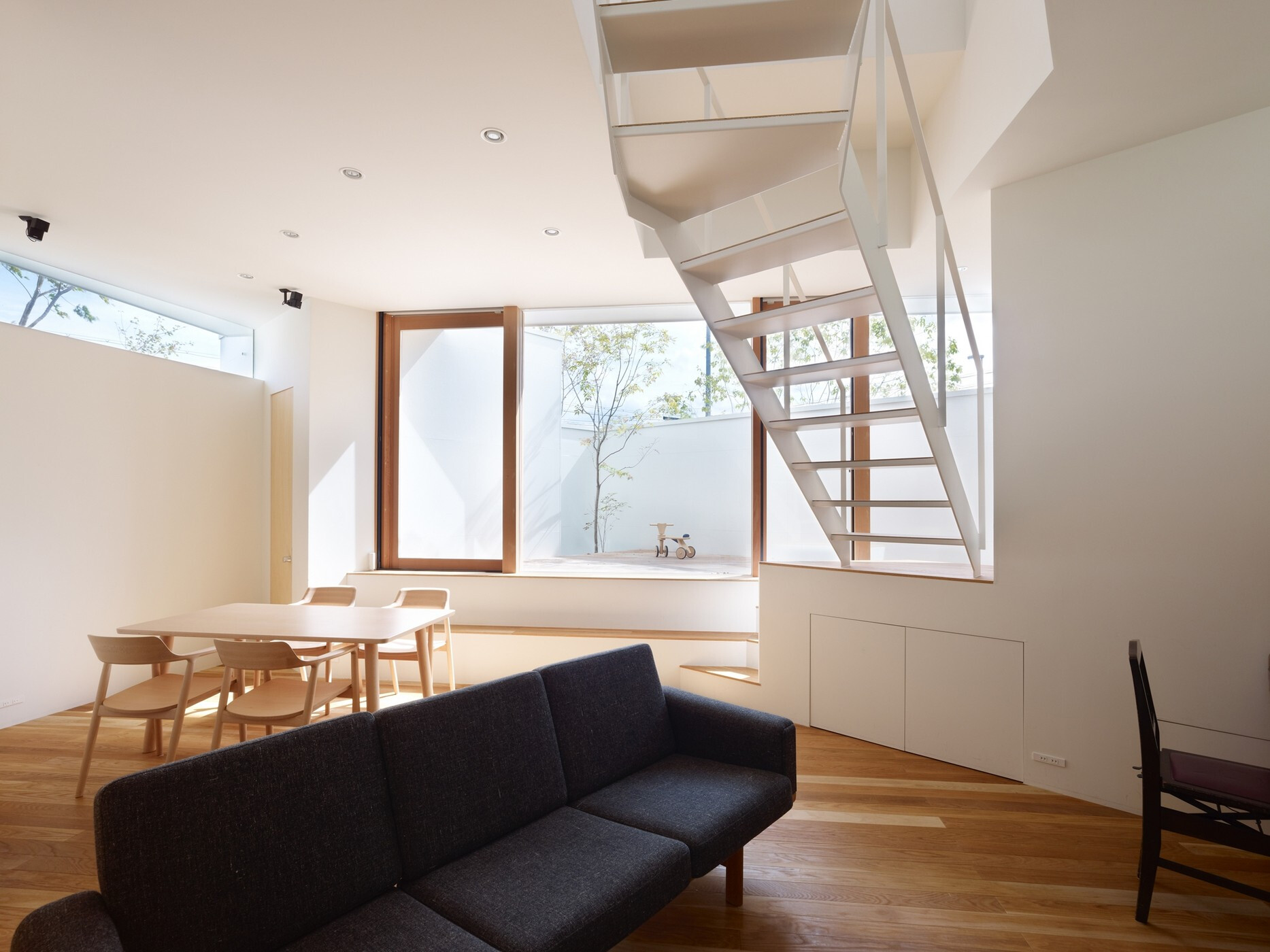
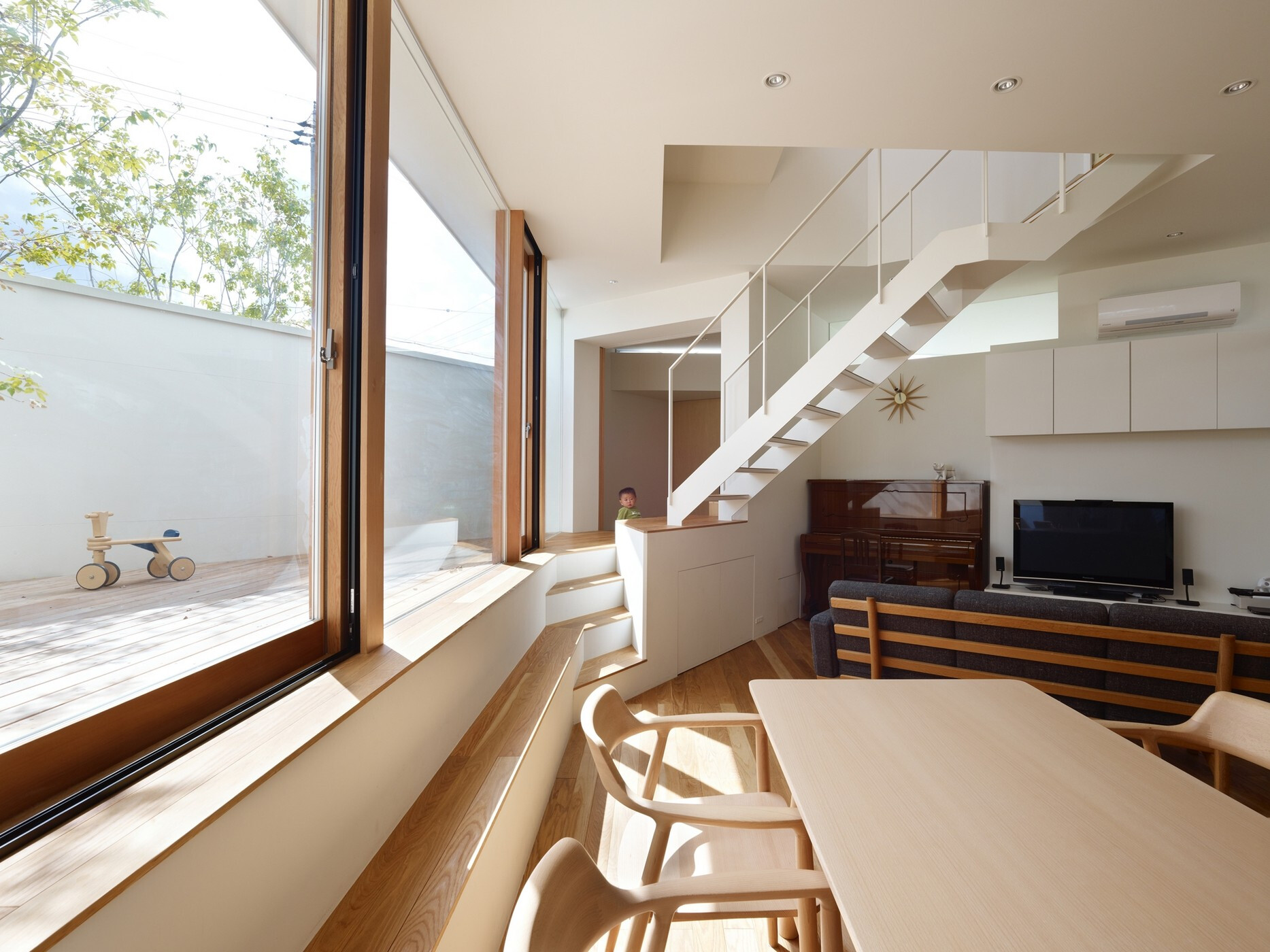
The first floor contains the living room, dining room, kitchen, bathroom, music room, and, in a slightly raised area, the tatami room and exterior deck space. On the 2nd floor are the bed room, child’s room, and an outdoor balcony, which was planned as a place to view fireworks.
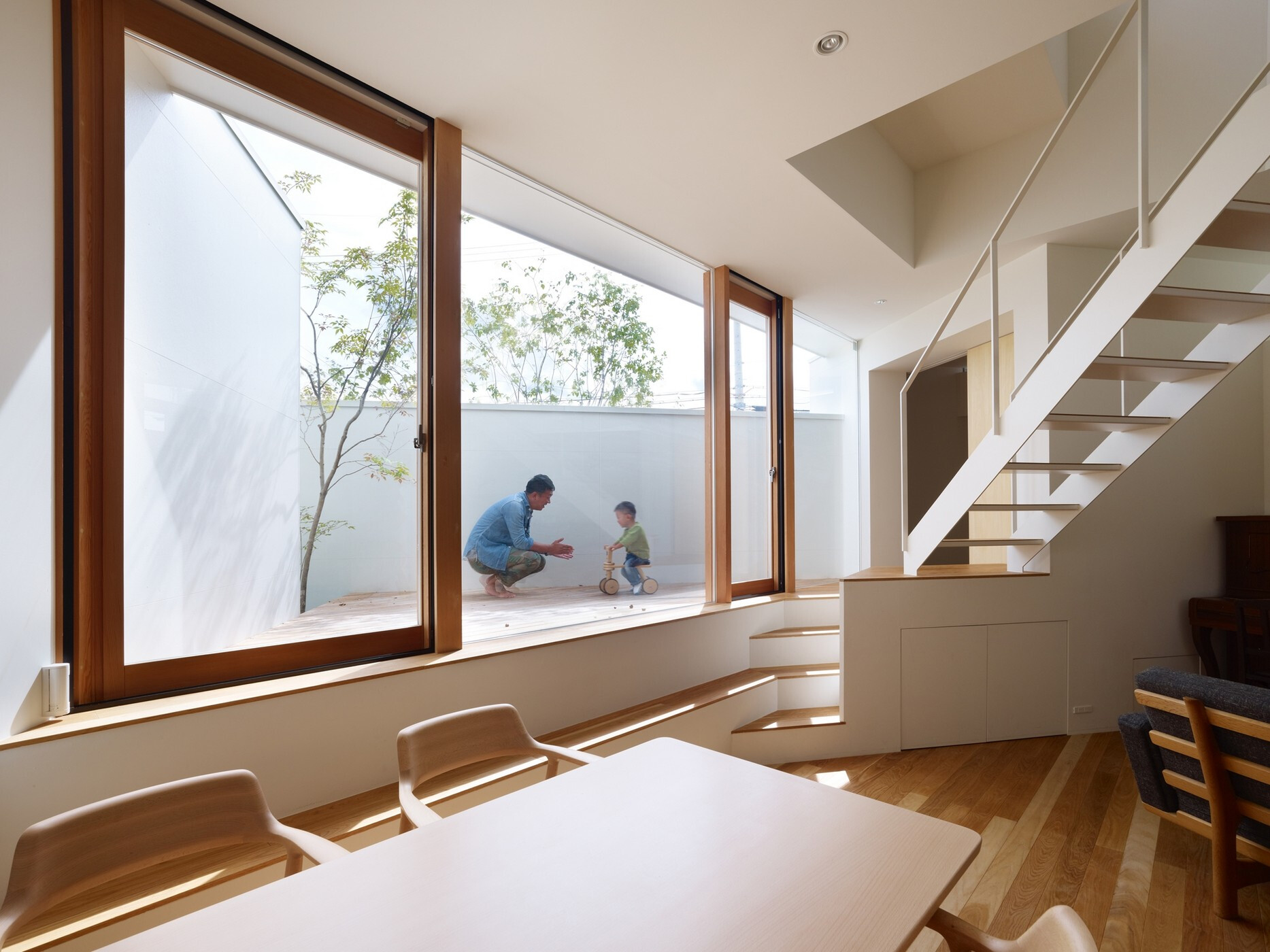
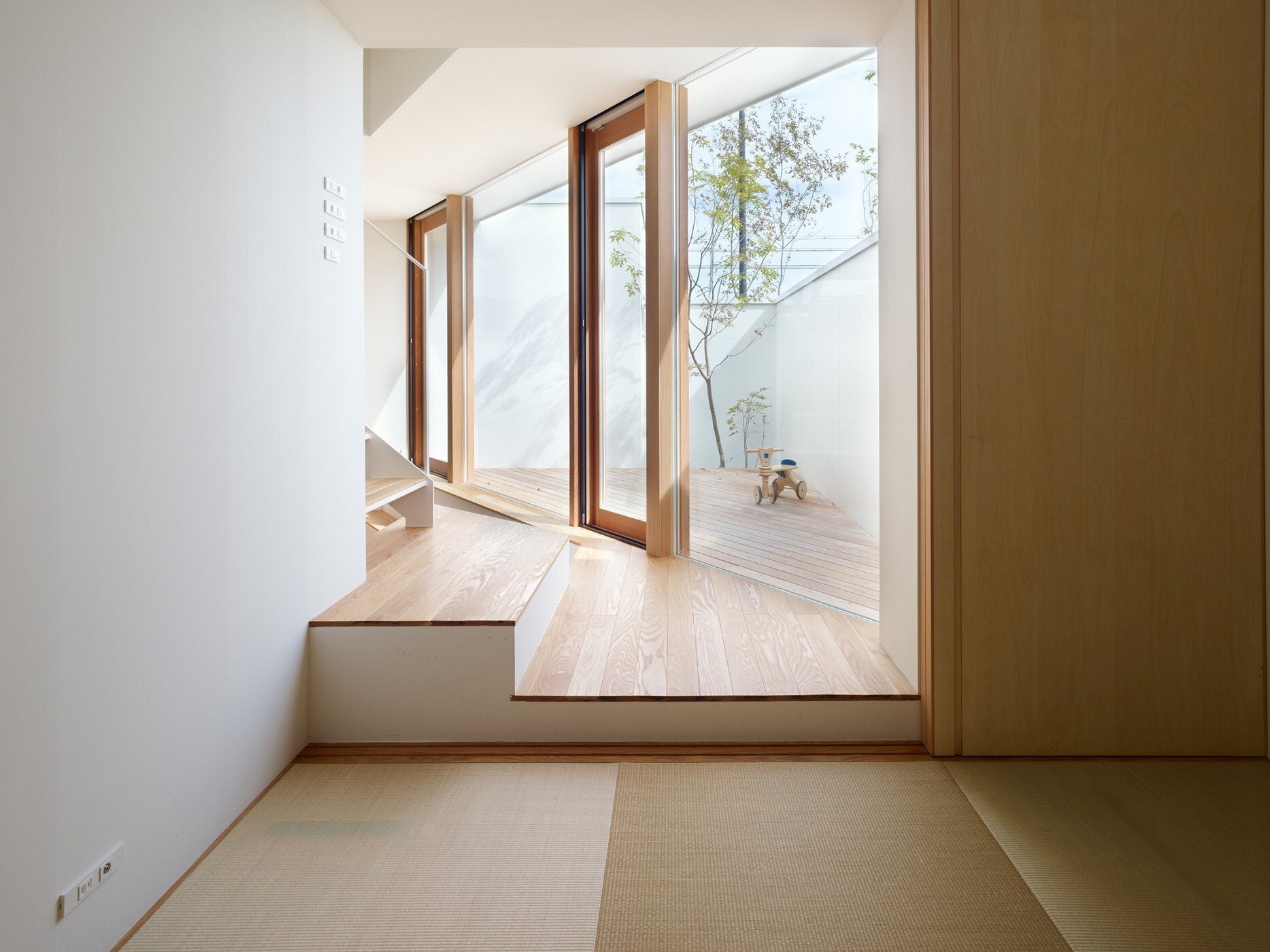
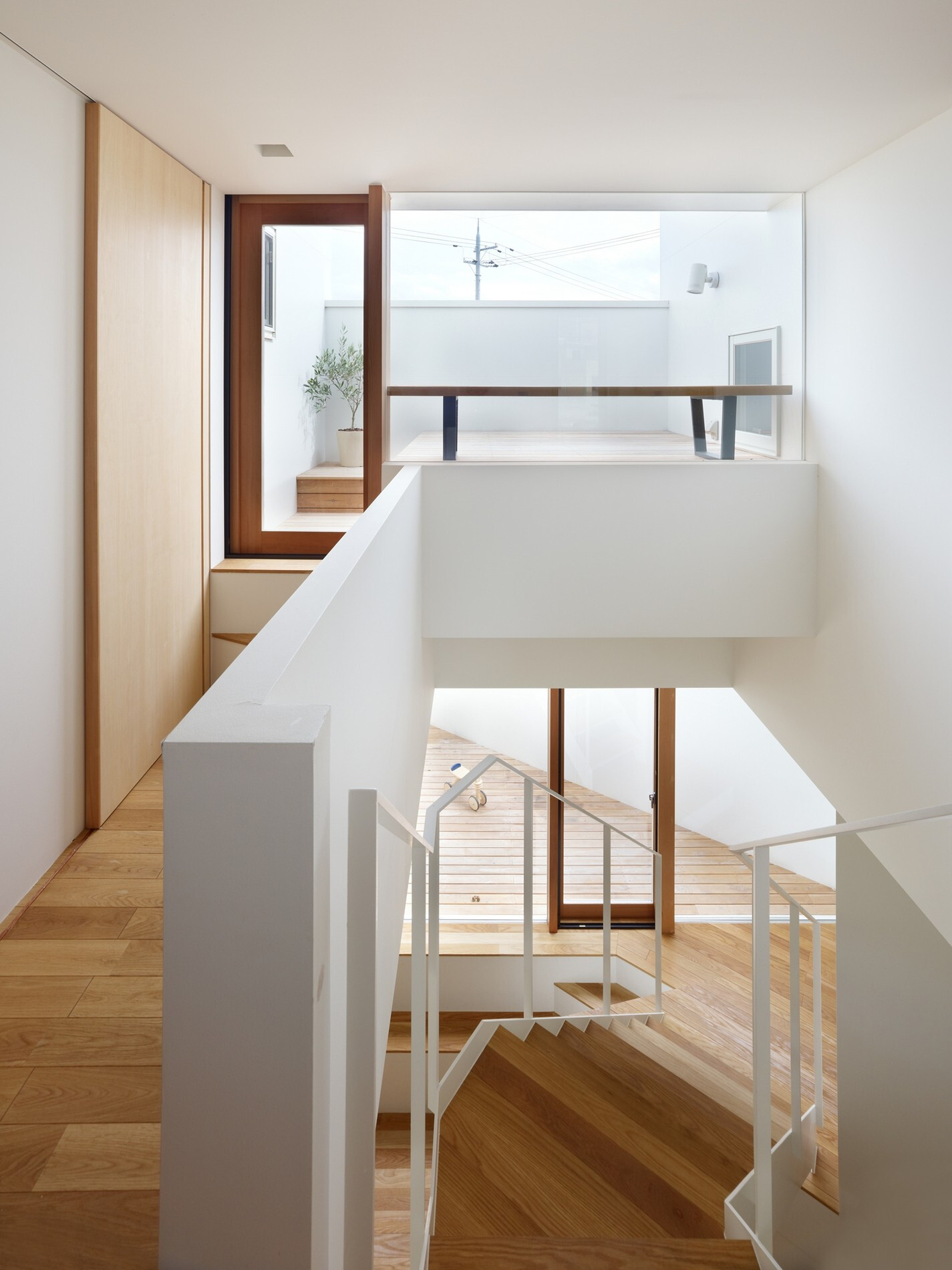
The large window on the south side created by the space between boxes, the slit windows created by shifting the box shapes that form the first and second floors, and the high side windows around the periphery enable light to penetrate from various directions.


