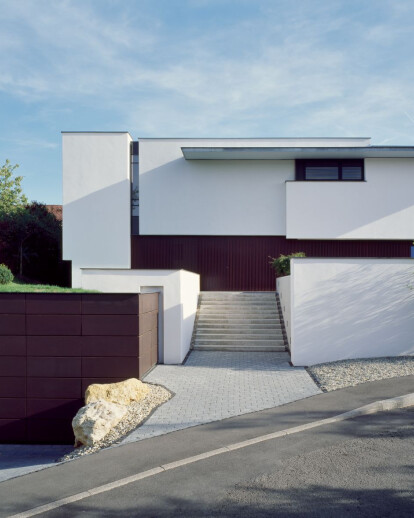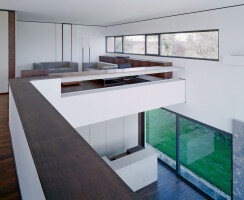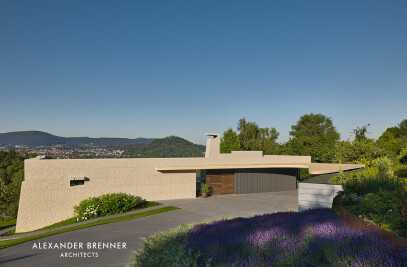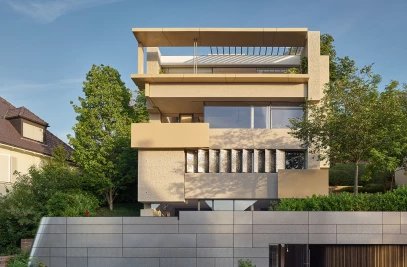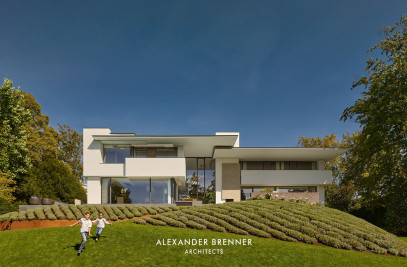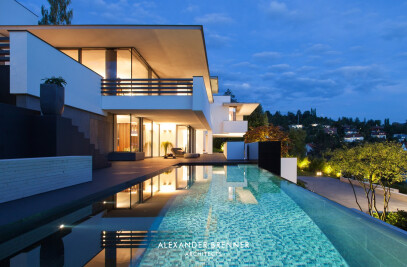From the street, the north façade, which is composed of cubes and wall slabs, appears largely solid, and gives the impression of a single, de¬tached villa. However, two individual city villas were realised behind this shared façade, whose different floor plans correspond to the needs and lifestyles of the respective inhabitants. While the villas have almost the same floor area, the western half of the duplex has a multi-room plan suitable for a family, whereas the eastern half was designed with an open, flowing room concept. The generous stairs with twelve steps leads from the road to the en¬trance level. The entrances are invisibly integrated into the surface structure of the ground floor. Additionally, the eastern half of the duplex offers direct access via the garage. Past a glazed wine cellar, a 14-metre long dressing room with fitted wardrobes leads to the bathing area and the bedroom. In front of the bedroom is the swimming pool, which is heated all year round by solar collectors on the roof. A single-flight stairway, which is lit from above, connects all three levels of the house. For the spacious two-storey room on the ground floor the architect designed a detached concrete kitchen counter and a dining table, whose concrete base supports a seemingly hovering timber tabletop, which is illuminated from below. The living area, the lounge zone and the workspace on the gallery are flooded with light entering through the glass façade on the south side, facing the view. At night, the lights in the interior play on the glass façade, blending with reflections of the city, the landscape and the pool.
Products Behind Projects
Product Spotlight
News

FAAB proposes “green up” solution for Łukasiewicz Research Network Headquarters in Warsaw
Warsaw-based FAAB has developed a “green-up” solution for the construction of Łukasiewic... More

Mole Architects and Invisible Studio complete sustainable, utilitarian building for Forest School Camps
Mole Architects and Invisible Studio have completed “The Big Roof”, a new low-carbon and... More

Key projects by NOA
NOA is a collective of architects and interior designers founded in 2011 by Stefan Rier and Lukas Ru... More

Introducing the Archello Podcast: the most visual architecture podcast in the world
Archello is thrilled to announce the launch of the Archello Podcast, a series of conversations featu... More

Taktik Design revamps sunken garden oasis in Montreal college
At the heart of Montreal’s Collège de Maisonneuve, Montreal-based Taktik Design has com... More

Carr’s “Coastal Compound” combines family beach house with the luxury of a boutique hotel
Melbourne-based architecture and interior design studio Carr has completed a coastal residence embed... More

Barrisol Light brings the outdoors inside at Mr Green’s Office
French ceiling manufacturer Barrisol - Normalu SAS was included in Archello’s list of 25 best... More

Peter Pichler, Rosalba Rojas Chávez, Lourenço Gimenes and Raissa Furlan join Archello Awards 2024 jury
Peter Pichler, Rosalba Rojas Chávez, Lourenço Gimenes and Raissa Furlan have been anno... More
