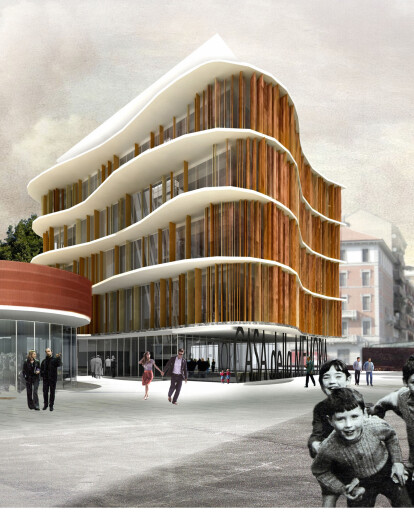"A building for the memory should be a rigorous and poignant"
PREMISE Of the proposal that the design is a response to the criteria of rationality, functionality, flexibility, affordability, sustainability and efficiency that you obtained from the guidelines in the design and specification of that race shared fully the project. All this without giving up the search for the highest quality spatial and architectural composition in logic is the foundation of the plastic and constructive discourse.
THE PROJECT AREA
Milestones. The island of Milan (sometimes even Island Garibaldi) is a popular neighbourhood built between the late 19th and early 20th century. It is located north of the town centre, outside the ancient Porta Garibaldi, from which is separated from the railway station. Its name derives from a nearby farmhouse (also referred to as "Islands"), the island, but it can also refer to a particular condition that saw the area after the construction of the railway and the route from porta Garibaldi at Como and Dergano, effectively isolated from the surrounding tissue. Even today, the neighborhood is reachable only via the bridge of via Farini.
In the years following the second world war, the area has undergone many transformations, not least the retreat of the station in the outer area (where it still stands today) and its transformation from a passenger station and goods yard. The Island has a typical neighborhood workerist Milan, lived intensely partisan resistance. As for the nearby neighborhood of Affori a considerable number of residents held their activities to the blemish val d'Ossola.
The neighborhood has many houses typical of the milanese rationalism, such as Pietro Lingeri and Giuseppe Terragni, establishment of Italclima of Giò Ponti and Luciano Baldessari. The workers ' housing typology of houses was that with inner courtyards and balconies with ground floor public functions.
Urban transformations and framing. The Island stands on the north side of an imaginary quadrilateral that has as its vertices the Parco Sempione, the monumental cemetery, Central station and the gardens Indro Montanelli. Northwest of this quadrilateral, monumental cemetery adjacent to the rail axis, leading to the station, Milan Garibaldi that constituted a large empty urban unsolved for more than 50 years. Currently the area is affected by a major urban transformation process, namely the Centro Direzionale Milan, as provided for by the PIOUS Garibaldi-Repubblica, which involves the design of three main parts: the Institutional Hub, the city of fashion and the Campus. These areas have been the subject of international competitions and schedules: the private gardens of Porta Nuova Contest, the contest for the seat of the region and the new masterplan "city of fashion". The other three areas are part of the Garibaldi-Repubblica and subjected to other plans and planning procedures: Ex-Varesine, PII De Castillia, Island gardens Via De Castillia, and PIR Isla De Castillia.
The future complex will come to light will be complemented by tertiary functions, buildings with residential, commercial and service; the Visual impact will be massive and high-level architectural constructions, the main objective of the project is the reconstruction of the urban fabric and the development of existing neighbourhoods in a modern and innovative; for this purpose, you will create a vast continuous pedestrian system consisting of residential green areas, squares, pedestrian bridges and a large park that will provide a secure connection between the various quarters (so-called Giardini di Porta Nuova) along an ideal axis which engages the lot covered by the competition appearing as place of access from the North to the whole system of gardens and the great urban sector upgraded.




























