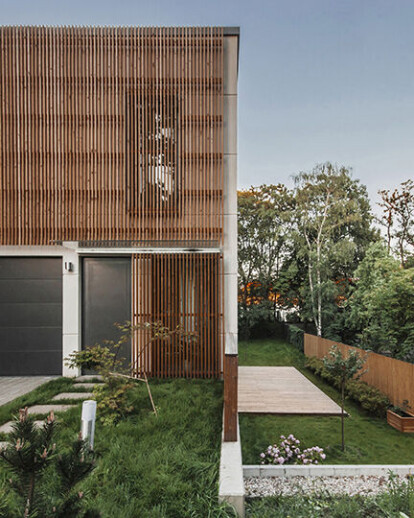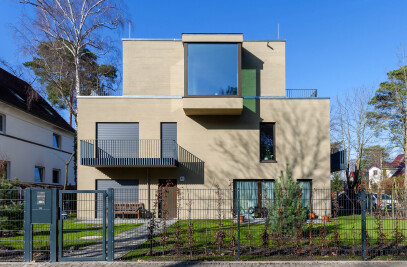Client: private Architect: Peter Ruge, Kayoko Uchiyama, Matthias Matschewski, Jan Müllender
House M is a detached town house in the middle of Berlin for an academic Japanese-German family. The rectangular site stretches 15 m along the road in the west and extends 40 m to the east. The building is integrated into the existing context of urban villas by its street view as wooden façade. With their living experiences on three continents, the clients emphasized the need for three main ideas for their home.
To optimize the natural light and air conditions, the building is orientated to the south and pushed to the northern site line. The 7 x 18 floor plate collects as much sunlight and sun energy as possible in winter and is protected by an effective louvre system in summer. The centre of the house is the kitchen, which connects the dining area with a void to the upper floors, which contain the children rooms on the second floor, and the living and guest areas on first floor.
The separation of entrances between the main and the back door, the pleasure of taking off shoes when coming home, the half sunken dining area as the location for family reunion, the garden floor bath overlooking the garden with a cherry tree, and the courtyard porch of larch wood partly covered by the recess of the house mingle here with the German concept and technique of a highly energy efficient and sustainable building.


































