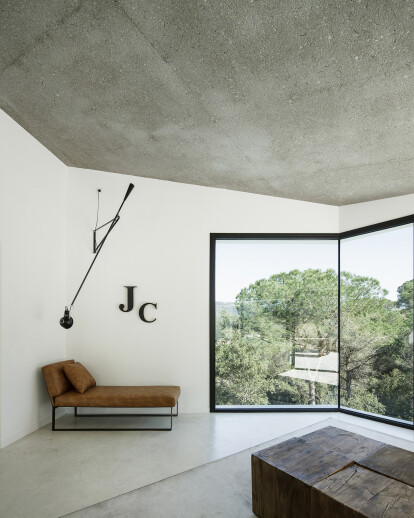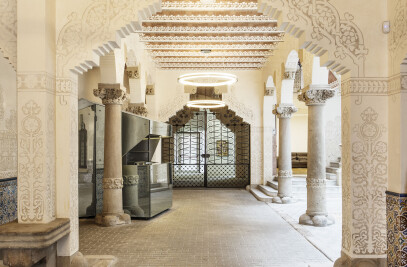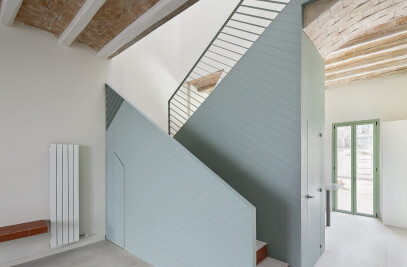We firmly believe in a sustainable architecture that considers every client in every circumstance. This house shows the requirements of the location and its environment: the architecture results in the topographical and formal adjustments that are typical of the Mediterranean area.
When we received the assignment to design a single-family house in Sant Andreu de Llavaneres on a parcel of land with a 30% slope, we opted to integrate both levels of the house in the bank. We devised a NE-SW-oriented arrangement, which followed the slope and made the most of the beautiful views offered by the location.
The ground floor -where the main activities take place- is located at street level, while the basement floor connects the house with the garden. There, two secondary spaces allow enjoying the exterior part of the dwelling.
The house is made up of three polyhedral volumes. The contact points between the volumes are opened to the views, providing each inner space and all the areas of circulation with light and excellent visual quality.
The simplicity of the materials used is a key element in this project: concrete floors, exposed concrete floor structure, and hand-made glazed tiles.


































