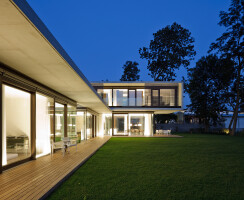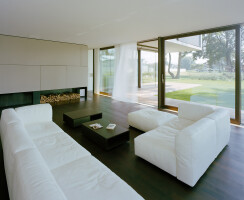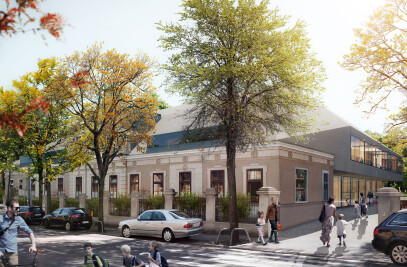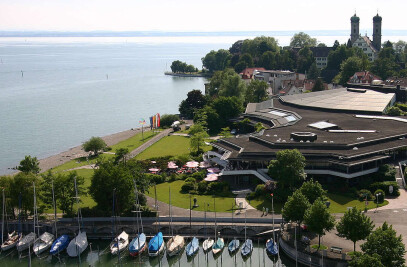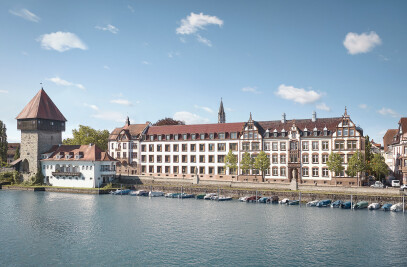The architectural solution stages a play of two cubes stacked on top of each other. Their delicate appearance conjures up lightness that contrasts with the dimension as well as the choice of material, "heavy" exposed concrete. This tension between the image of the house and the provoked experience-based knowledge of its "impossibility" induces fascination.
The play with the abstract that inspires the sculptural quality of the building is continued in the finishing. Mainly two materials are used: an immaterial white for ceilings and walls and the dark wood of the smoked oak that forms the floors and is also found in window frames and doors. The entrant immediately sees the spatial layout as it emulates the form of the building on the outside. From the entrance at the intersection between ground floor and the upper story placed in an orthogonal direction one floor above, a cross-shaped corridor layout can be distinguished on two levels. The living quarters on the ground floor with a view of the garden are accented by the dining room that projects into the garden in line with the upper story that juts out of the building one floor above. The inserted light shaft opens to the office and a lodger flat. The bedrooms in the upper structure offer a panoramic view of the nearby lake due to the altitude and the orthogonal twist of the building.




