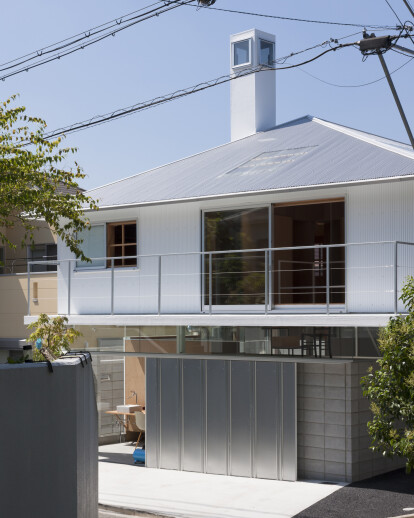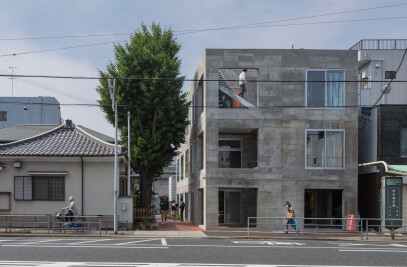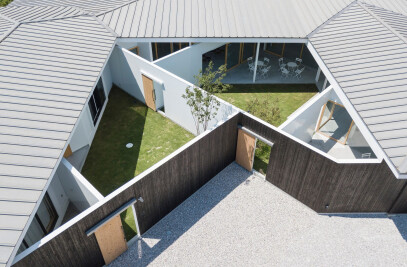Layered Boundaries
The project presented an unusual challenge: A public walkway ran adjacent to the western boundary of the house. It narrowed awkwardly from a three meter-wide road on approach from the north to a mere seventy centimeters on the eastern border to the southern corner of the site. If walls had been built to the boundary of the site to protect the residents’ privacy from the many passers-by who used this path, the path would narrow oppressively and become more difficult for the area’s residents to use.
Instead, the ground floor was set back from the boundary to give space to the path and to give the impression that the full width of the path continued through. Then the second floor of the house was built back over the path, out to the boundary of the site and its border with the road. There is a glazed entrance area containing a shoe cabinet that appears to sit beyond the border between the public and private spaces. It sits reminiscent of a bus stop containing furniture brought there by neighbors.
This theme of crossing borders between road and site is carried through the entire house design. Using the line of the neighbor’s concrete block wall, a new block wall has been built through to the south, crossing an interior space to become the wall of a storage space. This harnesses the height differences originally found in the site. The area above the storage space then forms a landing for the stairs, and the level of the first floor has been adjusted to function as a desk sitting over the landing. This creates a space that is partly a border between a floor and partly a desk. Seen from the street, the ground floor, the first floor, and the interior and the exterior all appear to cross over. The interior walls of the upper volume are all Lauan Plywood, which creates a singular space that lives in clear contrast to the ground floor, which contains a variety of materials and features. The whole design suggests an evolving living space with features that appear to cross beyond boundaries yet control them at the same time.
Gaining anonymous knowledge
The house style called a “Queenslander” is a stilt house with a wooden structure and a balcony design specific to Queensland in Australia. While some researchers in Japan have studied it, I had little knowledge of it until I encountered photographs of Queenslander houses being lifted during their conversion and renovation from one to two-story structures. Since then, I have been interested in the form of this style of house. By a curious coincidence, last year I received a request from an Australian man to design his house. I flew there in June in 2013 for the site research, where I found the city space was surprising. Most of the Queenslanders I saw had hipped roofs with overhangs that covered all of the exterior space of the house. These roofs were clad in corrugated iron, painted white or silver to reflect the heat. To facilitate ventilation, which is normally difficult with a hipped roof, ventilators were installed on top. During their conversion to their two-story form, various additional house features were being built in under the lifted volumes.
It’s a design solution that mirrored my own thinking in the design of this house, which was under construction at that time. Although I haven’t designed this house based on the Queenslanders, while I design my architecture, I am sometimes encouraged by the knowledge I gain from anonymous predecessors who have had to deal with similar matters beyond time and regions. It is a wonderful moment to be able to touch an unbroken line of history in architecture and accumulate knowledge from it.
Structure
The plan is defined by a grid, with four squares slightly shifted off center, and a modified square hipped roof formed by raising it at the center. The simple, slim rigid joint frame structure consists of 125mm×125mm square steel columns and 200mm×100m H section steel beams. It realizes its strength through its stiffness, by the low ceiling height and by the column bases buried in the foundation. On the edge of the eaves, small section flat steel pipes are inserted to channel the steel rafters around the structure. The concrete block wall on the ground floor stands without counterforts through the support of flat steel bars inserted into some of the block holes.
Caption
01 Exterior view from south eastern road 02 Evening exterior view from south eastern road 03-1,-2,-3 Exterior view from southern road. Steel plates are applied to the door of the garage. The chimney-like protrusion is for heat ventilation. Electrically operated windows are located on all sides. 04 Evening view from southern road 05 View of entrance from the south side of the eastern road The ground on the east side is paved with water permeable asphalt matching its material to the adjoining road, which makes the boundary of the site ambiguous. The floor material of the entrance is rubber chip. Perforations in the concrete exterior block walls work as openings for ventilation. 06 View of glazed entrance from the north side of eastern road. Furniture constructed out of Lauan Plywood is a shoe cabinet. 07 Evening exterior view of north side. On the ground floor, walls 1,710mm above FL are glazed walls, through which interior space can be seen. Exterior walls and the roof are covered with short pitched corrugated galvanized steel sheets, and sky lights are covered with short pitched FRP corrugated sheets. 08/09 Garage floor area finished in cement where motorbike is maintained. It has a view to the east through the living room. The flip-up desk is fixed on the wall with a slide bolt. 10/11/12 Two-story dining room. Toward the living room, the neighbor’s garden and forest can be seen through the study room. Area above the dining room (Room 4) is used as a drying area. 13 View from dining room toward entrance. The bathroom is contained within a white box. 14 Fully glazed kitchen and dining room on the north west of the building. Concrete block walls afford the residents privacy from neighbors. 15 View from washroom to bathroom. The mirror appears when the small door on the left side of wash-basin is swung open. The Bathroom is separated by two double walled polycarbonate sheets hung from a curtain rail 16 View from washroom to bathroom. The upper edge of the bathtub is almost the same height as the garden. 17 View from Room 2, south through to the study room. 18/19 Study room. Thermal insulation is located behind the bookshelf on the floor below. Concrete block walls directly exposed to the outdoor space are insulated from the interior side 20 Study room on flexible board floor above the storage space. The floor of the first floor is 714mm above the study room floor and is used as a desk. Stairs leading to Room 1 are movable and weighted to be tip-resistant by the addition of steel plates on the second tread. 23 The First Floor consists of four rooms arranged in a square. Floors, walls, and ceilings are all Lauan Plywood sheeting 24 Room 2 and Room 3 on the South East have door rails pre-installed between them so they may be separated in the future. 25 Void above the dining room 26/27/28 Ventilation window with stainless steel backing sheet installed in perforated concrete block. The 30mm thick acrylic block shuts off outside air, and with the width of the eave prevents rain from entering.

































