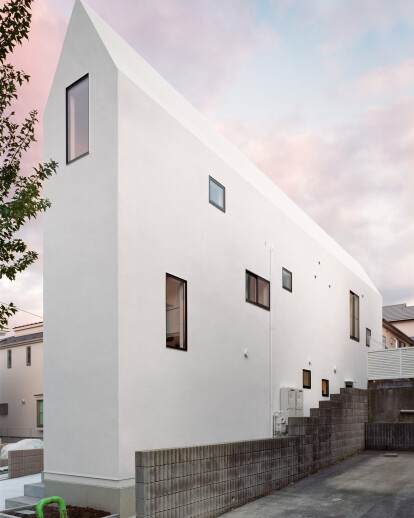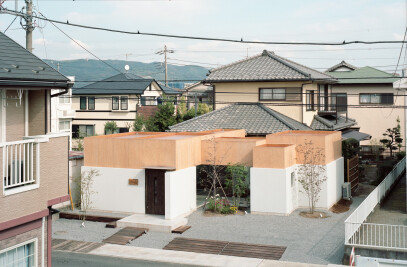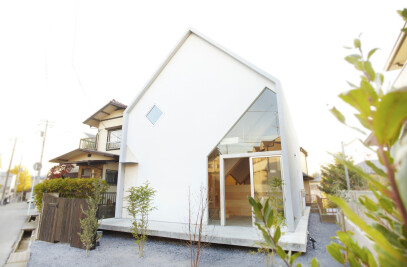This is a duplex house in quiet residential area, suburb of Tokyo. The theme of this house is how to divide a house for two families.
I designed the house composed of 3 parts, on the slender site; wooden box, concrete box and the corridor which is connecting those two boxes. This is because usually in Japan the duplex house is divided in mainly two spaces (houses) for each of families in privacy issue. But it isn't the rational idea from viewpoint of the long future. Although it isn’t easy to change structure of the house, inhabitants will change inevitably. So this house is not divided in two family spaces, but it is divided in living space and supporting space. And those two different spaces are connected by the corridor which gives an impression of outdoor space.
The wooden box has supporting space; kitchen, bathroom, stock, closet. It is 1.8m wide, 16.5m long and 9m height. It built with small wooden beam and plywood. The wooden box is built simply for cost and for the modifiable. It’s like the shed. On the other hand, the concrete box has live space such as living room, dining room and bedroom. The living spaces are made firmly for people to stay comfortable. It also long and thin box, 2.7m wide, 13m long and 5.6m height.
In respect of the structure, the heavy concrete box supports the light wooden box against horizontal force, earthquake and wind. The composition of two slender boxes sandwiching the corridor makes long distance like a labyrinth in the simple house. Therefore people are easily able to make distance for their privacy. So this is new idea of duplex house, not old one which is simply dividing one house in two small houses.
It is a duplex house in quiet residential area.
The space is not divided by those families but is consisted of living space and its supporting space for both families all together. Those two different spaces are connected by corridor which gives an impression of outdoor space.
1.8m wide and 9m highwoodenspace by small beams and plywood necessarily make wall and floor for kitchen, bathroom and closet. On the other hand, living space such as living room, dining room and bedroom are roughly collected in a concrete box. On the slender site, two families live and interacted by coming and going along the long corridor.

































