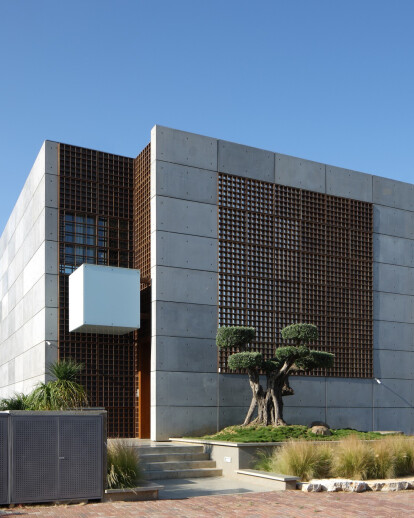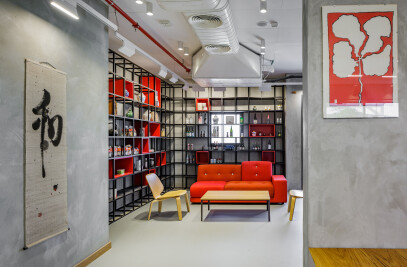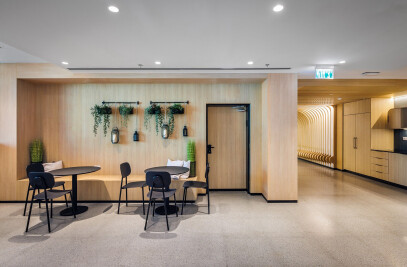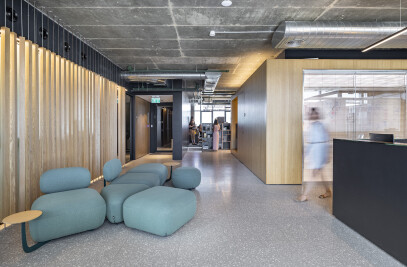In a rural area in the center of Israel, Auerbach-Halevy has designed a unique house: at first glance it is not recognized as residential, and even at a second one it is difficult to distinguish what isitused for. The design is a concrete block, 9 meters height without visible openings. The north elevation facing the street and both side facades seem completely opaque and yet they are not alienated to their environment. The entire structure is covered with a uniform system of prefabricated exposed concrete panels, which are integrated with heavywoodLatticework - A reminder to the traditional oriental element –the eastern trellis (“mashrabia”). The combination of materials and distribution arrangements add warmth, and ease the rigid system.
In HOUSE Kthe pre-cast concrete panels participatein the interior design,dictate the rhythm in the house and affect its scale. The same systemof dimensionswasused by the architect in the exterior dismantleof the cube mass, and for the interior of the house, as a guide for furniture layout and decorative objects.This idea goes all the way tothe fine details up to thedesign of the book’s shelves.
The unique appearance of the house, therefore, expresseslocality, although it relies on seemingly contradictory sources. Combining the exposed concrete elements with thetrellis wooden work, creates a unified and coherent language,and produces complexity. This combination of elements transcends beyond the contrasting and complementary nature of the materials, resolves the symbolic collision produced by the components, and therefore creating a unity between traditionArab styleand modernist building.

































