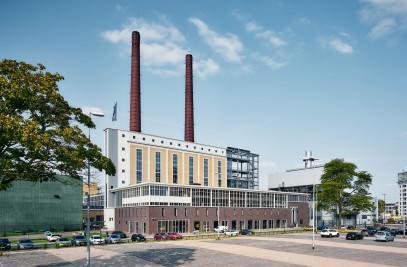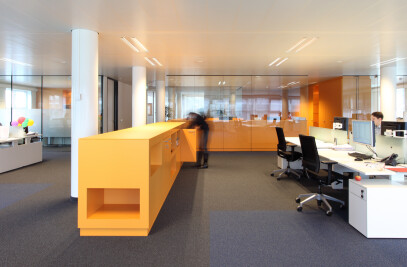surface: 394m² | building costs: € 400.000,- | architect: de bever architecten, Eindhoven | architect: Stefan de Bever | project architect: Wim Poell | construction engineer: Adviesbureau Duisters, Eindhoven | advisor installations: Nelissen Ingenieursbureau, Eindhoven | building contractor: Gebebouw, Helmond | materials: façade plasterwork, aluminum window frames and cement washed garden walls
On a hidden parcel between the walls of the neighboring backyards and a public parking lot, a modern villa is situated. The frayed parcel, historically belonging to a ceramic tile seller, has a small entrance between two building blocks, invisible from the street. The parallel shaped plan of the villa generates long spatial perspectives, optimizing the exterior space. Inside the family house, the bedrooms, laundry room and playrooms are situated on the higher side above the basement garage. The living room, kitchen and office chamber are on ground level. The different levels naturally result in specific heights for each room. Furthermore, many rooms are connected in multiple ways, resulting in a true playground for the children.
The abstract parallel shape of the building is emphasized by the white plasterwork facade. Variation in the facades is generated from the interior, by carefully shaping each window according to the needs of the different functions. Large openings provide great views outside, ensuring a maximum enjoyment of the patio garden. Window frames are in aluminum.
The partition between the private sleeping rooms and the living rooms is designed as a long black cabinet wall, running from the front to the back of the house. The cabinet wall contains the stairs to the sleeping rooms, the entrances to a storeroom and to the basement, a side entrance to the master bedroom as well as a lot of cabinet space. The entire element is clad in black ebony wood. Other interior elements replace traditional walls. Luxurious wood and warm materials are interchanged with white plaster and a monolithic concrete floor. Throughout the house, formal routes and informal shortcuts make for a house that is familiar and intimate everyday, but public and modern at the same time.

































